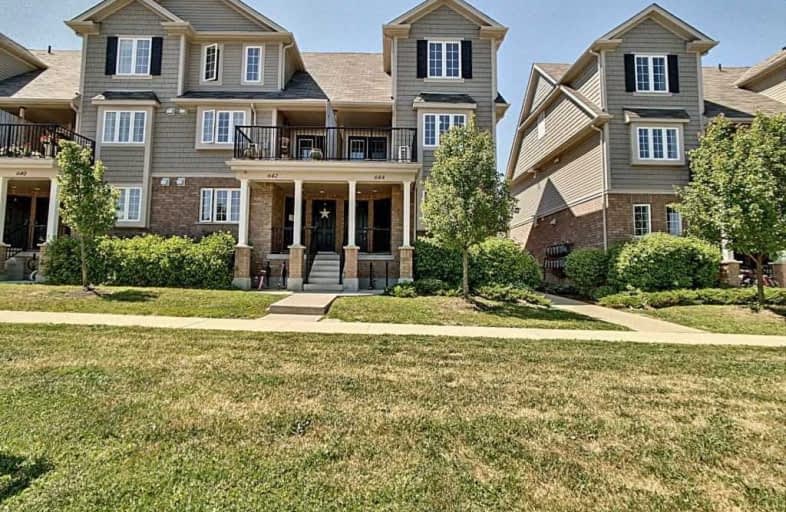Sold on Jul 24, 2020
Note: Property is not currently for sale or for rent.

-
Type: Condo Townhouse
-
Style: 2-Storey
-
Size: 1200 sqft
-
Pets: Restrict
-
Age: No Data
-
Taxes: $2,549 per year
-
Maintenance Fees: 233.1 /mo
-
Days on Site: 31 Days
-
Added: Jun 23, 2020 (1 month on market)
-
Updated:
-
Last Checked: 3 months ago
-
MLS®#: X4804485
-
Listed By: Purplebricks, brokerage
Quick Possession In A Quiet Neighbourhood, Near Trails And Parks In The North End Of Guelph. Move In Condition, Close To Two Elementary Schools. Minutes From The Hanlon Expressway To The 401. All Amenities Within A 5 Minute Drive.
Property Details
Facts for 644A-644A Woodlawn Road East, Guelph
Status
Days on Market: 31
Last Status: Sold
Sold Date: Jul 24, 2020
Closed Date: Sep 30, 2020
Expiry Date: Oct 22, 2020
Sold Price: $395,000
Unavailable Date: Jul 24, 2020
Input Date: Jun 23, 2020
Property
Status: Sale
Property Type: Condo Townhouse
Style: 2-Storey
Size (sq ft): 1200
Area: Guelph
Community: Brant
Availability Date: Immed
Inside
Bedrooms: 2
Bathrooms: 2
Kitchens: 1
Rooms: 7
Den/Family Room: No
Patio Terrace: Open
Unit Exposure: South
Air Conditioning: Central Air
Fireplace: No
Laundry Level: Upper
Central Vacuum: N
Ensuite Laundry: Yes
Washrooms: 2
Building
Stories: 2
Basement: None
Heat Type: Forced Air
Heat Source: Gas
Exterior: Brick
Exterior: Vinyl Siding
Special Designation: Unknown
Parking
Parking Included: Yes
Garage Type: None
Parking Designation: Owned
Parking Features: Surface
Covered Parking Spaces: 1
Total Parking Spaces: 1
Locker
Locker: None
Fees
Tax Year: 2020
Taxes Included: No
Building Insurance Included: No
Cable Included: No
Central A/C Included: Yes
Common Elements Included: Yes
Heating Included: No
Hydro Included: No
Water Included: No
Taxes: $2,549
Land
Cross Street: Woodlawn Road/Victor
Municipality District: Guelph
Condo
Condo Registry Office: WSCC
Condo Corp#: 195
Property Management: Wilson Blanchard Property Management
Rooms
Room details for 644A-644A Woodlawn Road East, Guelph
| Type | Dimensions | Description |
|---|---|---|
| Den Main | 3.23 x 2.24 | |
| Kitchen Main | 3.00 x 2.82 | |
| Living Main | 5.31 x 3.68 | |
| Master 2nd | 4.19 x 4.67 | |
| 2nd Br 2nd | 2.69 x 4.09 |
| XXXXXXXX | XXX XX, XXXX |
XXXX XXX XXXX |
$XXX,XXX |
| XXX XX, XXXX |
XXXXXX XXX XXXX |
$XXX,XXX |
| XXXXXXXX XXXX | XXX XX, XXXX | $395,000 XXX XXXX |
| XXXXXXXX XXXXXX | XXX XX, XXXX | $399,000 XXX XXXX |

École élémentaire L'Odyssée
Elementary: PublicBrant Avenue Public School
Elementary: PublicHoly Rosary Catholic School
Elementary: CatholicSt Patrick Catholic School
Elementary: CatholicEdward Johnson Public School
Elementary: PublicWaverley Drive Public School
Elementary: PublicSt John Bosco Catholic School
Secondary: CatholicOur Lady of Lourdes Catholic School
Secondary: CatholicSt James Catholic School
Secondary: CatholicGuelph Collegiate and Vocational Institute
Secondary: PublicCentennial Collegiate and Vocational Institute
Secondary: PublicJohn F Ross Collegiate and Vocational Institute
Secondary: Public

