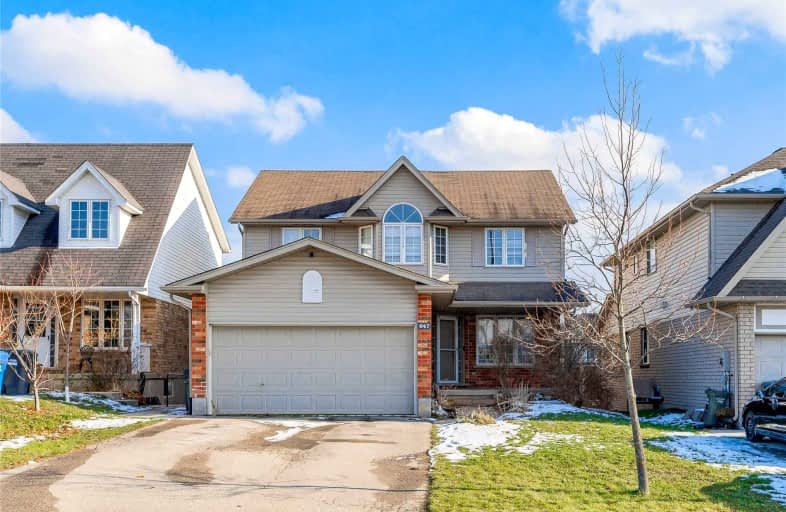Sold on Aug 12, 2010
Note: Property is not currently for sale or for rent.

-
Type: Detached
-
Style: 2-Storey
-
Lot Size: 39 x 111 Acres
-
Age: No Data
-
Taxes: $4,171 per year
-
Days on Site: 24 Days
-
Added: Dec 21, 2024 (3 weeks on market)
-
Updated:
-
Last Checked: 2 months ago
-
MLS®#: X11270813
-
Listed By: Homelife realty(guelph)limited, brokerage
Lovingly maintained 4 bedroom, 4 yr old, 2 storey 1985 sqft Carson Reid built home in East end Guelph across from Severn Park. Open concept design with ceramic flooring in hallway and kitchen, bamboo in formal dining, living and family rooms. Spacious bright eat in kitchen with ample counter space and natural stone backsplash. Sliders from kitchen to large deck with railing, canopy ans stairs. Gas fireplace in family room. Main floor laundry. Ensuite with jacuzzi. 2 walk in closets and skylight. Unfinished basement with walkout and back deck. Roughed in bath and central vac. Double insulated garage with auto opener. Double asphalt drive. Attractively landscaped.
Property Details
Facts for 647 Grange Road, Guelph
Status
Days on Market: 24
Last Status: Sold
Sold Date: Aug 12, 2010
Closed Date: Oct 01, 2010
Expiry Date: Oct 01, 2010
Sold Price: $354,900
Unavailable Date: Aug 12, 2010
Input Date: Jul 19, 2010
Prior LSC: Sold
Property
Status: Sale
Property Type: Detached
Style: 2-Storey
Area: Guelph
Community: Grange Hill East
Availability Date: 30 days TBA
Assessment Amount: $317,500
Assessment Year: 2010
Inside
Bathrooms: 3
Kitchens: 1
Air Conditioning: Central Air
Fireplace: Yes
Washrooms: 3
Utilities
Electricity: Yes
Gas: Yes
Cable: Yes
Telephone: Yes
Building
Basement: Unfinished
Basement 2: W/O
Heat Type: Forced Air
Heat Source: Gas
Exterior: Vinyl Siding
Exterior: Wood
Elevator: N
UFFI: No
Water Supply: Municipal
Special Designation: Unknown
Parking
Driveway: Other
Garage Spaces: 2
Garage Type: Attached
Total Parking Spaces: 2
Fees
Tax Year: 2010
Tax Legal Description: Plan 61M88 Lot 81
Taxes: $4,171
Land
Cross Street: Watson Rd
Municipality District: Guelph
Fronting On: South
Pool: None
Sewer: Sewers
Lot Depth: 111 Acres
Lot Frontage: 39 Acres
Acres: < .50
Zoning: R1B
Rooms
Room details for 647 Grange Road, Guelph
| Type | Dimensions | Description |
|---|---|---|
| Living Main | 3.50 x 4.54 | |
| Dining Main | 3.42 x 3.50 | |
| Kitchen Main | 3.83 x 4.97 | |
| Prim Bdrm Main | 3.65 x 4.67 | |
| Prim Bdrm 2nd | 3.65 x 4.67 | |
| Bathroom Main | - | |
| Bathroom 2nd | - | |
| Bathroom 2nd | - | |
| Laundry Main | 1.62 x 2.26 | |
| Br 2nd | 3.22 x 4.21 | |
| Br 2nd | 2.74 x 3.30 | |
| Br 2nd | 2.84 x 4.26 |
| XXXXXXXX | XXX XX, XXXX |
XXXX XXX XXXX |
$XXX,XXX |
| XXX XX, XXXX |
XXXXXX XXX XXXX |
$XXX,XXX |
| XXXXXXXX XXXX | XXX XX, XXXX | $975,000 XXX XXXX |
| XXXXXXXX XXXXXX | XXX XX, XXXX | $974,900 XXX XXXX |

Ottawa Crescent Public School
Elementary: PublicJohn Galt Public School
Elementary: PublicWilliam C. Winegard Public School
Elementary: PublicSt John Catholic School
Elementary: CatholicKen Danby Public School
Elementary: PublicHoly Trinity Catholic School
Elementary: CatholicSt John Bosco Catholic School
Secondary: CatholicOur Lady of Lourdes Catholic School
Secondary: CatholicSt James Catholic School
Secondary: CatholicGuelph Collegiate and Vocational Institute
Secondary: PublicCentennial Collegiate and Vocational Institute
Secondary: PublicJohn F Ross Collegiate and Vocational Institute
Secondary: Public- 0 bath
- 0 bed
9 Lawrence Avenue, Guelph, Ontario • N1E 5Y4 • St. Patrick's Ward

