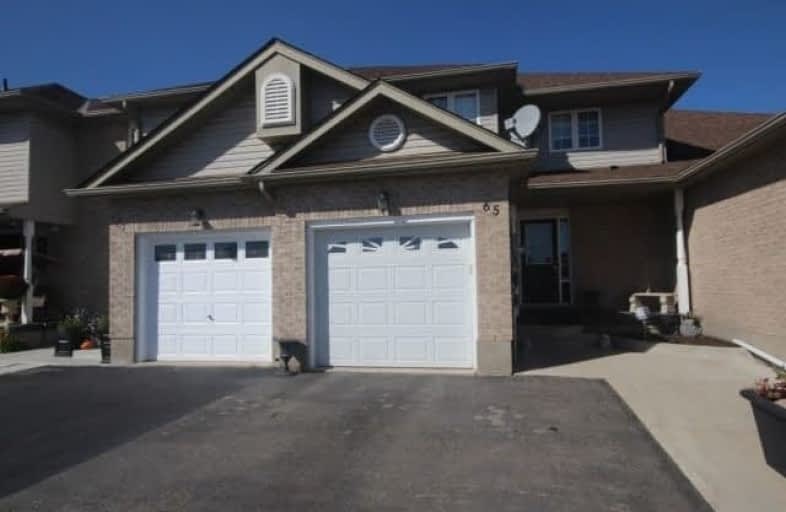Sold on Oct 22, 2017
Note: Property is not currently for sale or for rent.

-
Type: Att/Row/Twnhouse
-
Style: 2-Storey
-
Size: 1100 sqft
-
Lot Size: 22.83 x 155.84 Feet
-
Age: 16-30 years
-
Taxes: $3,125 per year
-
Days on Site: 17 Days
-
Added: Sep 07, 2019 (2 weeks on market)
-
Updated:
-
Last Checked: 3 months ago
-
MLS®#: X3948264
-
Listed By: Comfree commonsense network, brokerage
This Property Is Located In Family Friendly Area And Conveniently Close To Markets And Banks. Also Easy Access To Highway.
Property Details
Facts for 65 Hewitt Lane, Guelph
Status
Days on Market: 17
Last Status: Sold
Sold Date: Oct 22, 2017
Closed Date: Nov 30, 2017
Expiry Date: Apr 04, 2018
Sold Price: $456,000
Unavailable Date: Oct 22, 2017
Input Date: Oct 05, 2017
Property
Status: Sale
Property Type: Att/Row/Twnhouse
Style: 2-Storey
Size (sq ft): 1100
Age: 16-30
Area: Guelph
Community: Parkwood Gardens
Availability Date: Flex
Inside
Bedrooms: 3
Bathrooms: 3
Kitchens: 1
Rooms: 8
Den/Family Room: No
Air Conditioning: Central Air
Fireplace: No
Laundry Level: Lower
Central Vacuum: Y
Washrooms: 3
Building
Basement: Finished
Heat Type: Forced Air
Heat Source: Gas
Exterior: Brick
Water Supply: Municipal
Special Designation: Unknown
Parking
Driveway: Private
Garage Spaces: 1
Garage Type: Attached
Covered Parking Spaces: 2
Total Parking Spaces: 3
Fees
Tax Year: 2017
Tax Legal Description: Pt Blk 135, Pl 61M8, Pts 12 & 13, 61R8163; Guelph;
Taxes: $3,125
Land
Cross Street: Paisley And Imperial
Municipality District: Guelph
Fronting On: North
Pool: None
Sewer: Sewers
Lot Depth: 155.84 Feet
Lot Frontage: 22.83 Feet
Rooms
Room details for 65 Hewitt Lane, Guelph
| Type | Dimensions | Description |
|---|---|---|
| Dining Main | 2.87 x 2.90 | |
| Foyer Main | 2.84 x 2.24 | |
| Living Main | 3.81 x 3.18 | |
| Kitchen Main | 3.73 x 3.38 | |
| 2nd Br 2nd | 3.33 x 3.02 | |
| 3rd Br 2nd | 2.95 x 2.79 | |
| Master 2nd | 4.72 x 3.96 | |
| Other 2nd | 3.94 x 2.03 | |
| Cold/Cant Bsmt | 3.43 x 1.30 | |
| Laundry Bsmt | 2.67 x 1.14 | |
| Rec Bsmt | 9.83 x 3.68 |
| XXXXXXXX | XXX XX, XXXX |
XXXX XXX XXXX |
$XXX,XXX |
| XXX XX, XXXX |
XXXXXX XXX XXXX |
$XXX,XXX |
| XXXXXXXX XXXX | XXX XX, XXXX | $456,000 XXX XXXX |
| XXXXXXXX XXXXXX | XXX XX, XXXX | $469,900 XXX XXXX |

Gateway Drive Public School
Elementary: PublicSt Francis of Assisi Catholic School
Elementary: CatholicSt Peter Catholic School
Elementary: CatholicWestwood Public School
Elementary: PublicTaylor Evans Public School
Elementary: PublicMitchell Woods Public School
Elementary: PublicSt John Bosco Catholic School
Secondary: CatholicCollege Heights Secondary School
Secondary: PublicOur Lady of Lourdes Catholic School
Secondary: CatholicGuelph Collegiate and Vocational Institute
Secondary: PublicCentennial Collegiate and Vocational Institute
Secondary: PublicJohn F Ross Collegiate and Vocational Institute
Secondary: Public

