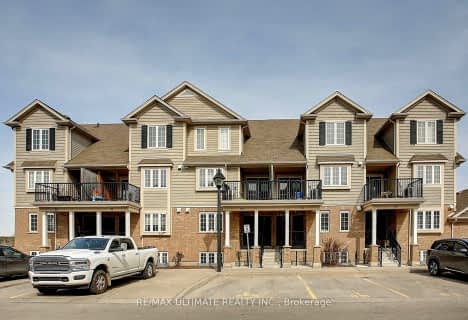Sold on Dec 31, 2018
Note: Property is not currently for sale or for rent.

-
Type: Condo Townhouse
-
Style: 3-Storey
-
Pets: Restrict
-
Age: 0-5 years
-
Taxes: $3,034 per year
-
Maintenance Fees: 190 /mo
-
Days on Site: 97 Days
-
Added: Dec 19, 2024 (3 months on market)
-
Updated:
-
Last Checked: 3 months ago
-
MLS®#: X11241712
-
Listed By: Ipro realty ltd
Stunning approximate 3 years old Townhouse, unique 3 level with finished area, walkout to backyard. Close to all amenities such as library, parks, schools, transit and much much more. Approximate 1600 sqft with 2 and a half washrooms. Very practical layout. Very huge kitchen and dining area. Book your showing before it's gone!
Property Details
Facts for 04-66 Eastview Road, Guelph
Status
Days on Market: 97
Last Status: Sold
Sold Date: Dec 31, 2018
Closed Date: Feb 13, 2019
Expiry Date: Feb 28, 2019
Sold Price: $450,000
Unavailable Date: Dec 31, 2018
Input Date: Oct 03, 2018
Prior LSC: Sold
Property
Status: Sale
Property Type: Condo Townhouse
Style: 3-Storey
Age: 0-5
Area: Guelph
Community: Grange Hill East
Availability Date: Flexible
Assessment Amount: $259,000
Assessment Year: 2018
Inside
Bedrooms: 3
Bathrooms: 3
Kitchens: 1
Rooms: 9
Patio Terrace: None
Air Conditioning: Central Air
Fireplace: No
Laundry: Ensuite
Ensuite Laundry: Yes
Washrooms: 3
Building
Stories: Cal
Basement: Part Fin
Heat Type: Forced Air
Heat Source: Gas
Exterior: Brick
Green Verification Status: N
Special Designation: Unknown
Parking
Parking Included: Yes
Garage Type: None
Parking Features: Private
Covered Parking Spaces: 1
Total Parking Spaces: 2
Garage: 1
Locker
Locker: None
Fees
Tax Year: 2018
Building Insurance Included: Yes
Taxes: $3,034
Highlights
Amenity: Visitor Parking
Land
Cross Street: Starwood and Eastvie
Municipality District: Guelph
Zoning: Res
Condo
Condo Registry Office: Unkn
Property Management: Inspirah Property Mgmt
Rooms
Room details for 04-66 Eastview Road, Guelph
| Type | Dimensions | Description |
|---|---|---|
| Prim Bdrm 2nd | 4.49 x 3.35 | |
| Br 2nd | 3.55 x 2.48 | Broadloom |
| Br 2nd | 2.54 x 2.56 | Broadloom |
| Family Main | 4.49 x 2.97 | Broadloom |
| Kitchen Main | 4.19 x 2.74 | Tile Floor |
| Dining Main | 4.19 x 2.66 | Tile Floor |
| Rec Bsmt | 5.25 x 3.04 | |
| Bathroom 2nd | - | |
| Bathroom 2nd | - | |
| Bathroom Main | - |
| XXXXXXXX | XXX XX, XXXX |
XXXXXXX XXX XXXX |
|
| XXX XX, XXXX |
XXXXXX XXX XXXX |
$XXX,XXX | |
| XXXXXXXX | XXX XX, XXXX |
XXXX XXX XXXX |
$XXX,XXX |
| XXX XX, XXXX |
XXXXXX XXX XXXX |
$XXX,XXX | |
| XXXXXXXX | XXX XX, XXXX |
XXXXXXX XXX XXXX |
|
| XXX XX, XXXX |
XXXXXX XXX XXXX |
$XXX,XXX | |
| XXXXXXXX | XXX XX, XXXX |
XXXXXXX XXX XXXX |
|
| XXX XX, XXXX |
XXXXXX XXX XXXX |
$XXX,XXX | |
| XXXXXXXX | XXX XX, XXXX |
XXXXXX XXX XXXX |
$X,XXX |
| XXX XX, XXXX |
XXXXXX XXX XXXX |
$X,XXX | |
| XXXXXXXX | XXX XX, XXXX |
XXXXXX XXX XXXX |
$X,XXX |
| XXX XX, XXXX |
XXXXXX XXX XXXX |
$X,XXX |
| XXXXXXXX XXXXXXX | XXX XX, XXXX | XXX XXXX |
| XXXXXXXX XXXXXX | XXX XX, XXXX | $479,900 XXX XXXX |
| XXXXXXXX XXXX | XXX XX, XXXX | $450,000 XXX XXXX |
| XXXXXXXX XXXXXX | XXX XX, XXXX | $459,900 XXX XXXX |
| XXXXXXXX XXXXXXX | XXX XX, XXXX | XXX XXXX |
| XXXXXXXX XXXXXX | XXX XX, XXXX | $459,900 XXX XXXX |
| XXXXXXXX XXXXXXX | XXX XX, XXXX | XXX XXXX |
| XXXXXXXX XXXXXX | XXX XX, XXXX | $479,900 XXX XXXX |
| XXXXXXXX XXXXXX | XXX XX, XXXX | $1,800 XXX XXXX |
| XXXXXXXX XXXXXX | XXX XX, XXXX | $1,800 XXX XXXX |
| XXXXXXXX XXXXXX | XXX XX, XXXX | $1,675 XXX XXXX |
| XXXXXXXX XXXXXX | XXX XX, XXXX | $1,750 XXX XXXX |

Ottawa Crescent Public School
Elementary: PublicJohn Galt Public School
Elementary: PublicWilliam C. Winegard Public School
Elementary: PublicSt John Catholic School
Elementary: CatholicKen Danby Public School
Elementary: PublicHoly Trinity Catholic School
Elementary: CatholicSt John Bosco Catholic School
Secondary: CatholicOur Lady of Lourdes Catholic School
Secondary: CatholicSt James Catholic School
Secondary: CatholicGuelph Collegiate and Vocational Institute
Secondary: PublicCentennial Collegiate and Vocational Institute
Secondary: PublicJohn F Ross Collegiate and Vocational Institute
Secondary: PublicMore about this building
View 66 Eastview Road, Guelph- 1 bath
- 3 bed
- 1200 sqft
23-120 Country Club Drive, Guelph, Ontario • N1E 3K7 • Waverley
- 2 bath
- 3 bed
- 1200 sqft


