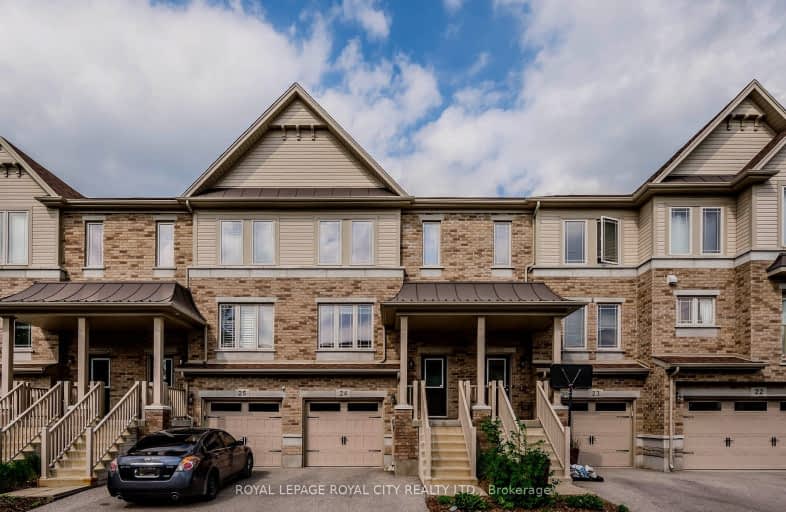Car-Dependent
- Most errands require a car.
43
/100
Some Transit
- Most errands require a car.
34
/100
Somewhat Bikeable
- Most errands require a car.
48
/100

Ottawa Crescent Public School
Elementary: Public
0.93 km
John Galt Public School
Elementary: Public
1.51 km
William C. Winegard Public School
Elementary: Public
1.36 km
St John Catholic School
Elementary: Catholic
1.04 km
Ken Danby Public School
Elementary: Public
1.24 km
Holy Trinity Catholic School
Elementary: Catholic
1.18 km
St John Bosco Catholic School
Secondary: Catholic
3.10 km
Our Lady of Lourdes Catholic School
Secondary: Catholic
3.44 km
St James Catholic School
Secondary: Catholic
1.08 km
Guelph Collegiate and Vocational Institute
Secondary: Public
3.45 km
Centennial Collegiate and Vocational Institute
Secondary: Public
5.34 km
John F Ross Collegiate and Vocational Institute
Secondary: Public
1.13 km
-
Peter Misersky Memorial Park
Ontario 0.69km -
O’Connor Lane Park
Guelph ON 1.35km -
Grange Road Park
Guelph ON 1.47km
-
Localcoin Bitcoin ATM - Hasty Market
320 Eastview Rd, Guelph ON N1E 0L2 1.46km -
RBC Dominion Securities
42 Wyndham St N, Guelph ON N1H 4E6 2.81km -
RBC Royal Bank
74 Wyndham St N, Guelph ON N1H 4E6 2.83km
More about this building
View 66 EASTVIEW Road, Guelph