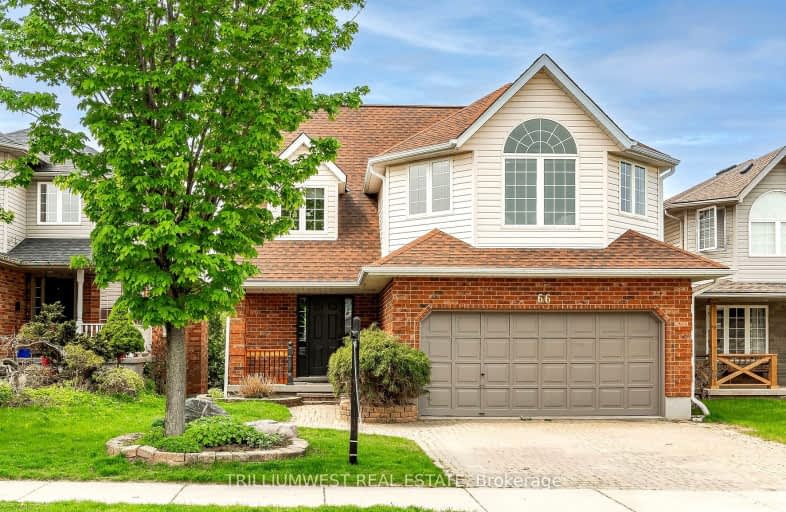Car-Dependent
- Almost all errands require a car.

St Paul Catholic School
Elementary: CatholicEcole Arbour Vista Public School
Elementary: PublicRickson Ridge Public School
Elementary: PublicSir Isaac Brock Public School
Elementary: PublicSt Ignatius of Loyola Catholic School
Elementary: CatholicWestminster Woods Public School
Elementary: PublicDay School -Wellington Centre For ContEd
Secondary: PublicSt John Bosco Catholic School
Secondary: CatholicCollege Heights Secondary School
Secondary: PublicBishop Macdonell Catholic Secondary School
Secondary: CatholicSt James Catholic School
Secondary: CatholicCentennial Collegiate and Vocational Institute
Secondary: Public-
South End Community Park
25 Poppy Dr (at Clair Road West), Guelph ON 0.48km -
Centennial Park
Municipal St, Guelph ON N1G 0C3 5.52km -
Silvercreek Park
Guelph ON 6.07km
-
CIBC
4 Clair Rd E (Gordon st), Guelph ON N1L 0G9 0.61km -
CIBC
25 Victoria Rd N, Guelph ON N1E 5G6 7.27km -
RBC Royal Bank
975 Paisley Rd, Guelph ON N1K 1X6 7.94km
- 4 bath
- 4 bed
312 Colonial Drive, Guelph, Ontario • N1L 0C8 • Pineridge/Westminster Woods
- 3 bath
- 4 bed
- 1500 sqft
86 Dallan Drive, Guelph, Ontario • N1L 0N3 • Pineridge/Westminster Woods
- 5 bath
- 4 bed
41 Mcarthur Drive, Guelph, Ontario • N1L 1S2 • Pineridge/Westminster Woods














