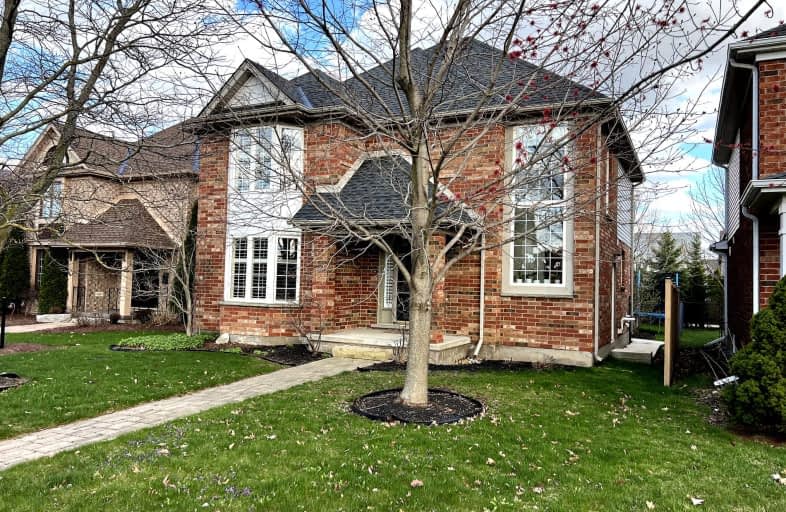Very Walkable
- Most errands can be accomplished on foot.
Some Transit
- Most errands require a car.
Bikeable
- Some errands can be accomplished on bike.

St Paul Catholic School
Elementary: CatholicEcole Arbour Vista Public School
Elementary: PublicRickson Ridge Public School
Elementary: PublicSir Isaac Brock Public School
Elementary: PublicSt Ignatius of Loyola Catholic School
Elementary: CatholicWestminster Woods Public School
Elementary: PublicDay School -Wellington Centre For ContEd
Secondary: PublicSt John Bosco Catholic School
Secondary: CatholicCollege Heights Secondary School
Secondary: PublicBishop Macdonell Catholic Secondary School
Secondary: CatholicSt James Catholic School
Secondary: CatholicCentennial Collegiate and Vocational Institute
Secondary: Public-
Gosling Gardens Park
75 Gosling Gdns, Guelph ON N1G 5B4 0.53km -
Orin Reid Park
Ontario 0.97km -
Oak Street Park
35 Oak St, Guelph ON N1G 2M9 3km
-
RBC Royal Bank
5 Clair Rd E (Clairfield and Gordon), Guelph ON N1L 0J7 0.6km -
TD Bank Financial Group
34 Wyndham St N (Cork Street), Guelph ON N1H 4E5 6.43km -
CIBC
59 Wyndham St N (Douglas St), Guelph ON N1H 4E7 6.49km





