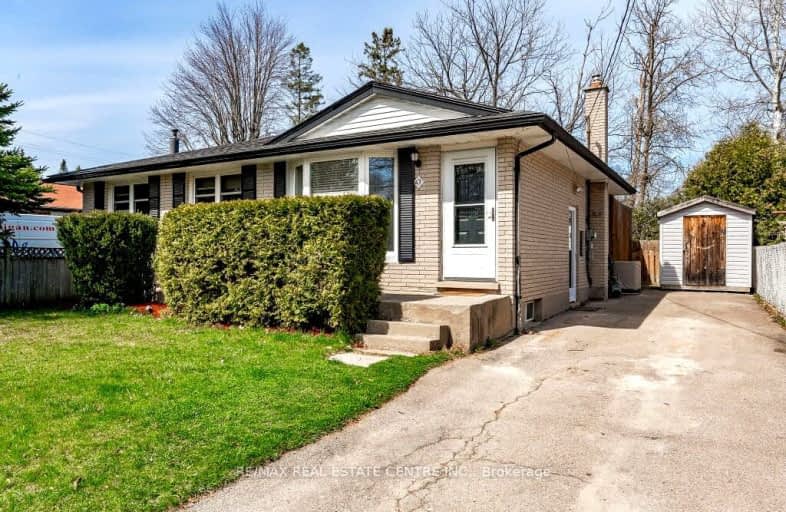Note: Property is not currently for sale or for rent.

-
Type: Detached
-
Style: Bungalow
-
Lot Size: 53 x 110
-
Age: 51-99 years
-
Taxes: $3,321 per year
-
Days on Site: 9 Days
-
Added: Dec 19, 2024 (1 week on market)
-
Updated:
-
Last Checked: 2 months ago
-
MLS®#: X11198355
-
Listed By: Your hometown realty ltd
Welcome to Delaware Ave! A neat and tidy bungalow that has been treated to many upgrades over the years. This three bedroom up (or 2 bedroom with office) and one bedroom down packs quite the punch in the value department! All hardwood, updated windows and doors, gas fireplace and kitchen cabinets. But wait...there's more! Two complete bathroom makeovers, a large composite deck and a rec room that rivals newer, larger homes. If you act now, we'll even throw in a private, mature treed lot with two storage sheds!
Property Details
Facts for 67 Delaware Avenue, Guelph
Status
Days on Market: 9
Last Status: Sold
Sold Date: Nov 14, 2018
Closed Date: Dec 21, 2018
Expiry Date: Feb 07, 2019
Sold Price: $470,000
Unavailable Date: Nov 14, 2018
Input Date: Nov 07, 2018
Prior LSC: Sold
Property
Status: Sale
Property Type: Detached
Style: Bungalow
Age: 51-99
Area: Guelph
Community: Brant
Availability Date: 30-59Days
Assessment Amount: $283,500
Assessment Year: 2018
Inside
Bedrooms: 3
Bedrooms Plus: 1
Bathrooms: 2
Kitchens: 1
Rooms: 6
Air Conditioning: Central Air
Fireplace: Yes
Washrooms: 2
Building
Basement: Finished
Basement 2: Sep Entrance
Heat Type: Forced Air
Heat Source: Gas
Exterior: Alum Siding
Exterior: Brick
Green Verification Status: N
Water Supply: Municipal
Special Designation: Unknown
Parking
Driveway: Other
Garage Type: None
Covered Parking Spaces: 3
Total Parking Spaces: 3
Fees
Tax Year: 2018
Tax Legal Description: Lot 98, Plan 589; Guelph
Taxes: $3,321
Highlights
Feature: Fenced Yard
Land
Cross Street: Brant Ave
Municipality District: Guelph
Pool: None
Sewer: Sewers
Lot Depth: 110
Lot Frontage: 53
Acres: < .50
Zoning: R1B
Rooms
Room details for 67 Delaware Avenue, Guelph
| Type | Dimensions | Description |
|---|---|---|
| Living Main | 3.40 x 4.57 | |
| Kitchen Main | 3.17 x 4.31 | |
| Prim Bdrm Main | 3.68 x 3.07 | |
| Br Main | 3.68 x 3.07 | |
| Br Main | 2.79 x 2.43 | |
| Bathroom Main | - | |
| Rec Bsmt | 4.57 x 8.91 | |
| Br Bsmt | 3.88 x 3.17 | |
| Bathroom Bsmt | - |
| XXXXXXXX | XXX XX, XXXX |
XXXX XXX XXXX |
$XXX,XXX |
| XXX XX, XXXX |
XXXXXX XXX XXXX |
$XXX,XXX | |
| XXXXXXXX | XXX XX, XXXX |
XXXX XXX XXXX |
$XXX,XXX |
| XXX XX, XXXX |
XXXXXX XXX XXXX |
$XXX,XXX | |
| XXXXXXXX | XXX XX, XXXX |
XXXX XXX XXXX |
$XXX,XXX |
| XXX XX, XXXX |
XXXXXX XXX XXXX |
$XXX,XXX |
| XXXXXXXX XXXX | XXX XX, XXXX | $470,000 XXX XXXX |
| XXXXXXXX XXXXXX | XXX XX, XXXX | $424,900 XXX XXXX |
| XXXXXXXX XXXX | XXX XX, XXXX | $132,500 XXX XXXX |
| XXXXXXXX XXXXXX | XXX XX, XXXX | $137,897 XXX XXXX |
| XXXXXXXX XXXX | XXX XX, XXXX | $765,000 XXX XXXX |
| XXXXXXXX XXXXXX | XXX XX, XXXX | $699,900 XXX XXXX |

École élémentaire L'Odyssée
Elementary: PublicBrant Avenue Public School
Elementary: PublicHoly Rosary Catholic School
Elementary: CatholicSt Patrick Catholic School
Elementary: CatholicEdward Johnson Public School
Elementary: PublicWaverley Drive Public School
Elementary: PublicSt John Bosco Catholic School
Secondary: CatholicOur Lady of Lourdes Catholic School
Secondary: CatholicSt James Catholic School
Secondary: CatholicGuelph Collegiate and Vocational Institute
Secondary: PublicCentennial Collegiate and Vocational Institute
Secondary: PublicJohn F Ross Collegiate and Vocational Institute
Secondary: Public