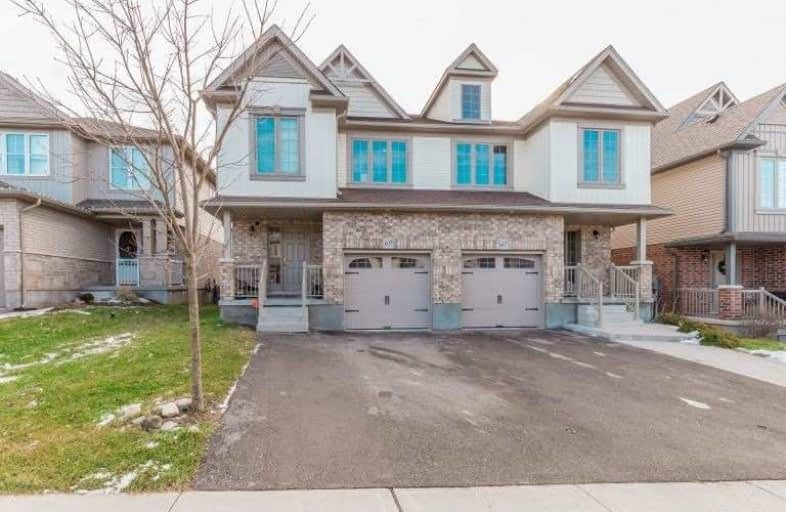Sold on Aug 13, 2019
Note: Property is not currently for sale or for rent.

-
Type: Semi-Detached
-
Style: 2-Storey
-
Lot Size: 24.61 x 119.86
-
Age: 6-15 years
-
Taxes: $4,154 per year
-
Days on Site: 8 Days
-
Added: Dec 19, 2024 (1 week on market)
-
Updated:
-
Last Checked: 2 months ago
-
MLS®#: X11200226
-
Listed By: Re/max real estate centre inc brokerage
69 Couling Cres is a fantastic 4 bedroom semi-detached home with a walk-out basement in a great family neighbourhood. Upon entering you'll notice the eat-in kitchen featuring handsome dark cabinetry, stainless steel appliances, tiled backsplash, a pantry and breakfast bar with pendant lighting. Open to the spacious living/dining room featuring hardwood floors, a lovely light fixture, two large windows and sliding doors leading to your large wood deck with stairs leading to the yard. The sliding doors and abundance of windows allow plenty of natural light to flood the main floor. A convenient 2 piece powder room completes this level. Upstairs you'll find a large master bedroom with a walk-in closet and 4 piece ensuite with an oversized vanity. There are three other good sized bedrooms with hardwood floors and large windows. There is another 4 piece main bathroom with a large vanity. The unspoiled walk-out basement is awaiting your finishing touches! In the Summer you can either relax on the upper deck or covered patio in your spacious fully fenced yard. Down the street from Ecole Guelph Lake & Morning Crest Park making it an ideal location to raise a family. You can also walk to the nearby plaza consisting of a convenient store, pharmacy, vet clinic, pizza store, and physiotherapy centre. Minutes from grocery stores, LCBO, banks and much more. A short drive to Guelph Lake, spend your weekends exploring nature!
Property Details
Facts for 69 Couling Crescent, Guelph
Status
Days on Market: 8
Last Status: Sold
Sold Date: Aug 13, 2019
Closed Date: Aug 30, 2019
Expiry Date: Nov 06, 2019
Sold Price: $576,900
Unavailable Date: Aug 13, 2019
Input Date: Aug 06, 2019
Prior LSC: Sold
Property
Status: Sale
Property Type: Semi-Detached
Style: 2-Storey
Age: 6-15
Area: Guelph
Community: Grange Hill East
Availability Date: 1-29Days
Assessment Amount: $364,250
Assessment Year: 2019
Inside
Bedrooms: 4
Bathrooms: 3
Kitchens: 1
Rooms: 10
Air Conditioning: Central Air
Fireplace: No
Laundry: Ensuite
Washrooms: 3
Building
Basement: Unfinished
Basement 2: W/O
Heat Type: Forced Air
Heat Source: Gas
Exterior: Brick
Exterior: Vinyl Siding
UFFI: No
Green Verification Status: N
Water Supply: Municipal
Special Designation: Unknown
Parking
Driveway: Other
Garage Spaces: 1
Garage Type: Attached
Covered Parking Spaces: 1
Total Parking Spaces: 2
Fees
Tax Year: 2019
Tax Legal Description: PT LOT 7, PLAN 61M170, PT 67, 61R11686 SUBJECT TO AN EASEMENT FO
Taxes: $4,154
Highlights
Feature: Fenced Yard
Land
Cross Street: Ottawa Cres
Municipality District: Guelph
Parcel Number: 713561182
Pool: None
Sewer: Sewers
Lot Depth: 119.86
Lot Frontage: 24.61
Acres: < .50
Zoning: R.2
Rooms
Room details for 69 Couling Crescent, Guelph
| Type | Dimensions | Description |
|---|---|---|
| Living Main | 3.60 x 5.76 | |
| Dining Main | 2.54 x 5.30 | |
| Kitchen Main | 2.89 x 3.20 | |
| Bathroom Main | - | |
| Prim Bdrm 2nd | 4.03 x 3.60 | |
| Bathroom 2nd | - | W/I Closet |
| Br 2nd | 2.97 x 3.25 | |
| Br 2nd | 2.69 x 3.55 | |
| Br 2nd | 3.04 x 4.06 | |
| Bathroom 2nd | - |
| XXXXXXXX | XXX XX, XXXX |
XXXX XXX XXXX |
$XXX,XXX |
| XXX XX, XXXX |
XXXXXX XXX XXXX |
$XXX,XXX | |
| XXXXXXXX | XXX XX, XXXX |
XXXXXXX XXX XXXX |
|
| XXX XX, XXXX |
XXXXXX XXX XXXX |
$XXX,XXX | |
| XXXXXXXX | XXX XX, XXXX |
XXXX XXX XXXX |
$XXX,XXX |
| XXX XX, XXXX |
XXXXXX XXX XXXX |
$XXX,XXX | |
| XXXXXXXX | XXX XX, XXXX |
XXXX XXX XXXX |
$XXX,XXX |
| XXX XX, XXXX |
XXXXXX XXX XXXX |
$XXX,XXX | |
| XXXXXXXX | XXX XX, XXXX |
XXXXXXX XXX XXXX |
|
| XXX XX, XXXX |
XXXXXX XXX XXXX |
$XXX,XXX |
| XXXXXXXX XXXX | XXX XX, XXXX | $576,900 XXX XXXX |
| XXXXXXXX XXXXXX | XXX XX, XXXX | $579,900 XXX XXXX |
| XXXXXXXX XXXXXXX | XXX XX, XXXX | XXX XXXX |
| XXXXXXXX XXXXXX | XXX XX, XXXX | $569,900 XXX XXXX |
| XXXXXXXX XXXX | XXX XX, XXXX | $832,000 XXX XXXX |
| XXXXXXXX XXXXXX | XXX XX, XXXX | $689,500 XXX XXXX |
| XXXXXXXX XXXX | XXX XX, XXXX | $576,900 XXX XXXX |
| XXXXXXXX XXXXXX | XXX XX, XXXX | $579,900 XXX XXXX |
| XXXXXXXX XXXXXXX | XXX XX, XXXX | XXX XXXX |
| XXXXXXXX XXXXXX | XXX XX, XXXX | $569,900 XXX XXXX |

Brant Avenue Public School
Elementary: PublicOttawa Crescent Public School
Elementary: PublicWilliam C. Winegard Public School
Elementary: PublicSt John Catholic School
Elementary: CatholicKen Danby Public School
Elementary: PublicHoly Trinity Catholic School
Elementary: CatholicSt John Bosco Catholic School
Secondary: CatholicOur Lady of Lourdes Catholic School
Secondary: CatholicSt James Catholic School
Secondary: CatholicGuelph Collegiate and Vocational Institute
Secondary: PublicCentennial Collegiate and Vocational Institute
Secondary: PublicJohn F Ross Collegiate and Vocational Institute
Secondary: Public