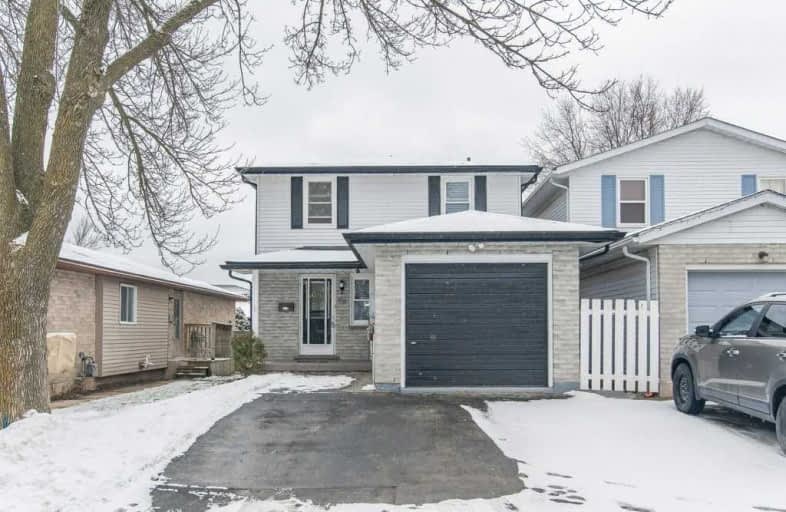Sold on Jul 18, 2001
Note: Property is not currently for sale or for rent.

-
Type: Detached
-
Style: 2-Storey
-
Lot Size: 30 x 100 Acres
-
Age: No Data
-
Taxes: $1,856 per year
-
Days on Site: 37 Days
-
Added: Dec 21, 2024 (1 month on market)
-
Updated:
-
Last Checked: 2 months ago
-
MLS®#: X11312809
-
Listed By: Royal lepage rcr realty, brokerage
BEAUTIFUL 2 STOREY DETACHED HOME IN QUIET PART OF?GUELPH CLOSE TO VICTOR DAVIS POOL.L SHAPED PRESSURE TREATED SPRUCE DECK 10X16+6X8 TO COMPLETE PRIVATE LOT,MATURE TREES.CLOSE TO CITY PARKS,SCHOOLS.NEW VINYL FLOOR IN BATH RM.
Property Details
Facts for 69 Leacock Avenue, Guelph
Status
Days on Market: 37
Last Status: Sold
Sold Date: Jul 18, 2001
Closed Date: Jul 18, 2001
Expiry Date: Sep 10, 2001
Sold Price: $147,900
Unavailable Date: Sep 30, 1996
Input Date: Jun 11, 2001
Property
Status: Sale
Property Type: Detached
Style: 2-Storey
Area: Guelph
Community: Grange Hill East
Assessment Amount: $144,000
Assessment Year: 1999
Inside
Bathrooms: 2
Kitchens: 1
Fireplace: No
Washrooms: 2
Utilities
Electricity: Yes
Building
Basement: Part Bsmt
Heat Type: Other
Heat Source: Other
Exterior: Alum Siding
Exterior: Concrete
Elevator: N
UFFI: No
Water Supply: Municipal
Special Designation: Unknown
Parking
Driveway: Other
Garage Spaces: 1
Garage Type: None
Total Parking Spaces: 1
Fees
Tax Year: 2000
Tax Legal Description: LT15 RP61R3361 PT3
Taxes: $1,856
Land
Cross Street: VICTORIA RD
Municipality District: Guelph
Pool: None
Sewer: Sewers
Lot Depth: 100 Acres
Lot Frontage: 30 Acres
Acres: < .50
Zoning: RIB
Rooms
Room details for 69 Leacock Avenue, Guelph
| Type | Dimensions | Description |
|---|---|---|
| Living Main | 3.86 x 4.80 | |
| Kitchen Main | 4.80 x 2.38 | |
| Bathroom Main | - | |
| Bathroom 2nd | - | |
| Br 2nd | 3.50 x 3.81 | |
| Br 2nd | 3.81 x 2.84 | |
| Br 2nd | 2.89 x 3.20 | |
| Other Main | 3.50 x 3.91 |
| XXXXXXXX | XXX XX, XXXX |
XXXXXXXX XXX XXXX |
|
| XXX XX, XXXX |
XXXXXX XXX XXXX |
$XXX,XXX | |
| XXXXXXXX | XXX XX, XXXX |
XXXX XXX XXXX |
$XXX,XXX |
| XXX XX, XXXX |
XXXXXX XXX XXXX |
$XXX,XXX | |
| XXXXXXXX | XXX XX, XXXX |
XXXX XXX XXXX |
$XXX,XXX |
| XXX XX, XXXX |
XXXXXX XXX XXXX |
$XXX,XXX | |
| XXXXXXXX | XXX XX, XXXX |
XXXX XXX XXXX |
$XXX,XXX |
| XXX XX, XXXX |
XXXXXX XXX XXXX |
$XXX,XXX |
| XXXXXXXX XXXXXXXX | XXX XX, XXXX | XXX XXXX |
| XXXXXXXX XXXXXX | XXX XX, XXXX | $125,900 XXX XXXX |
| XXXXXXXX XXXX | XXX XX, XXXX | $124,000 XXX XXXX |
| XXXXXXXX XXXXXX | XXX XX, XXXX | $125,900 XXX XXXX |
| XXXXXXXX XXXX | XXX XX, XXXX | $129,900 XXX XXXX |
| XXXXXXXX XXXXXX | XXX XX, XXXX | $135,000 XXX XXXX |
| XXXXXXXX XXXX | XXX XX, XXXX | $687,000 XXX XXXX |
| XXXXXXXX XXXXXX | XXX XX, XXXX | $589,900 XXX XXXX |

Ottawa Crescent Public School
Elementary: PublicJohn Galt Public School
Elementary: PublicWilliam C. Winegard Public School
Elementary: PublicSt John Catholic School
Elementary: CatholicKen Danby Public School
Elementary: PublicHoly Trinity Catholic School
Elementary: CatholicSt John Bosco Catholic School
Secondary: CatholicOur Lady of Lourdes Catholic School
Secondary: CatholicSt James Catholic School
Secondary: CatholicGuelph Collegiate and Vocational Institute
Secondary: PublicCentennial Collegiate and Vocational Institute
Secondary: PublicJohn F Ross Collegiate and Vocational Institute
Secondary: Public