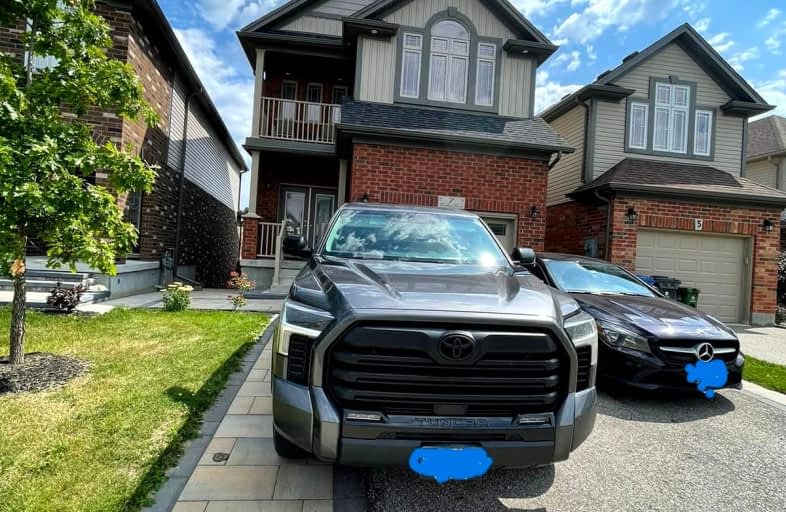Car-Dependent
- Almost all errands require a car.
Some Transit
- Most errands require a car.
Somewhat Bikeable
- Most errands require a car.

St Paul Catholic School
Elementary: CatholicSt Michael Catholic School
Elementary: CatholicEcole Arbour Vista Public School
Elementary: PublicRickson Ridge Public School
Elementary: PublicSir Isaac Brock Public School
Elementary: PublicSt Ignatius of Loyola Catholic School
Elementary: CatholicDay School -Wellington Centre For ContEd
Secondary: PublicSt John Bosco Catholic School
Secondary: CatholicCollege Heights Secondary School
Secondary: PublicBishop Macdonell Catholic Secondary School
Secondary: CatholicSt James Catholic School
Secondary: CatholicCentennial Collegiate and Vocational Institute
Secondary: Public-
Manhattans Pizza Bistro Music Club
951 Gordon Street, Guelph, ON N1G 4S1 1.25km -
Kolkata Club
35 Harvard Rd, Guelph, ON N1G 3A2 1.77km -
Borealis Grille & Bar
1388 Gordon Street, Guelph, ON N1L 1C8 1.85km
-
Centurion Coffee
1027 Gordon Street, Unit 10, Guelph, ON N1G 4X1 1.25km -
D Spot Desserts
35 Harvard Road, Unit 3, Guelph, ON N1G 3A2 1.68km -
The Bullring
107 Trent Lane, University of Guelph, Guelph, ON N1G 2W1 2km
-
Zehrs
160 Kortright Road, Guelph, ON N1G 4W2 2.19km -
Royal City Pharmacy Ida
84 Gordon Street, Guelph, ON N1H 4H6 3.62km -
Pharmasave On Wyndham
45 Wyndham Street N, Guelph, ON N1H 4E4 4.19km
-
University Square Bakery & Deli
987 Gordon St, Unit 11, Guelph, ON N1G 4W3 1.24km -
Centurion Coffee
1027 Gordon Street, Unit 10, Guelph, ON N1G 4X1 1.25km -
New Orlean's Pizza
951 Gordon Street, Guelph, ON N1G 4S1 1.25km
-
Stone Road Mall
435 Stone Road W, Guelph, ON N1G 2X6 3.15km -
Canadian Tire
127 Stone Road W, Guelph, ON N1G 5G4 2.35km -
Walmart
175 Stone Road W, Guelph, ON N1G 5L4 2.61km
-
Rowe Farms - Guelph
1027 Gordon Street, Guelph, ON N1G 4X1 1.15km -
Domenics No Frills
35 Harvard Road, Guelph, ON N1G 3A2 1.7km -
Zehrs
160 Kortright Road, Guelph, ON N1G 4W2 2.19km
-
Royal City Brewing
199 Victoria Road, Guelph, ON N1E 3.16km -
LCBO
615 Scottsdale Drive, Guelph, ON N1G 3P4 3.46km -
LCBO
97 Parkside Drive W, Fergus, ON N1M 3M5 25.11km
-
Jameson’s Auto Works
9 Smith Avenue, Guelph, ON N1E 5V4 3.14km -
ESSO
138 College Ave W, Guelph, ON N1G 1S4 3.24km -
Canadian Tire Gas+
615 Scottsdale Drive, Guelph, ON N1G 3P4 3.42km
-
The Book Shelf
41 Quebec Street, Guelph, ON N1H 2T1 4.31km -
The Bookshelf Cinema
41 Quebec Street, 2nd Floor, Guelph, ON N1H 2T1 4.3km -
Mustang Drive In
5012 Jones Baseline, Eden Mills, ON N0B 1P0 5.18km
-
Guelph Public Library
100 Norfolk Street, Guelph, ON N1H 4J6 4.51km -
Idea Exchange
Hespeler, 5 Tannery Street E, Cambridge, ON N3C 2C1 14km -
Idea Exchange
50 Saginaw Parkway, Cambridge, ON N1T 1W2 17.12km
-
Guelph General Hospital
115 Delhi Street, Guelph, ON N1E 4J4 5.12km -
Edinburgh Clinic
492 Edinburgh Road S, Guelph, ON N1G 4Z1 2.83km -
Homewood Health Centre
150 Delhi Street, Guelph, ON N1E 6K9 5.43km
-
Oak Street Park
35 Oak St, Guelph ON N1G 2M9 1.72km -
Hanlon Creek Park
505 Kortright Rd W, Guelph ON 3km -
Picnic Table
Guelph ON 3.41km
-
RBC Royal Bank
987 Gordon St (at Kortright Rd W), Guelph ON N1G 4W3 1.27km -
TD Bank Financial Group
200 Kortright Rd W, Guelph ON N1G 4X8 2.34km -
TD Bank Financial Group
496 Edinburgh Rd S (at Stone Road), Guelph ON N1G 4Z1 2.75km


