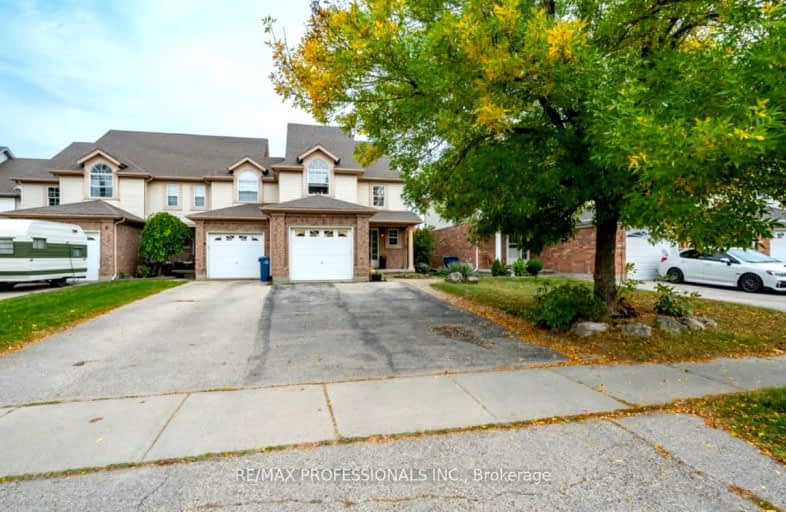Somewhat Walkable
- Some errands can be accomplished on foot.
Some Transit
- Most errands require a car.
Somewhat Bikeable
- Most errands require a car.

Ottawa Crescent Public School
Elementary: PublicJohn Galt Public School
Elementary: PublicWilliam C. Winegard Public School
Elementary: PublicSt John Catholic School
Elementary: CatholicKen Danby Public School
Elementary: PublicHoly Trinity Catholic School
Elementary: CatholicSt John Bosco Catholic School
Secondary: CatholicOur Lady of Lourdes Catholic School
Secondary: CatholicSt James Catholic School
Secondary: CatholicGuelph Collegiate and Vocational Institute
Secondary: PublicCentennial Collegiate and Vocational Institute
Secondary: PublicJohn F Ross Collegiate and Vocational Institute
Secondary: Public-
Royal City Brewing
199 Victoria Road, Guelph, ON N1E 1.85km -
The Real Deal
224 Victoria Road S, Guelph, ON N1E 5R1 1.91km -
Retour Bistro
150 Wellington Street E, Guelph, ON N1H 3R2 3.01km
-
Planet Bean Coffee
259 Grange Road E, Unit 2, Guelph, ON N1E 6R5 1.3km -
7-Eleven
585 Eramosa Rd, Guelph, ON N1E 2N4 1.96km -
The Archive
60 Ontario Street, Unit A, Guelph, ON N1E 3B1 2.95km
-
Everything Fitness
259 Grange Rd, Guelph, ON N1E 6R5 1.37km -
Hot Shot Fitness
199 Victoria Road S, Unit C1, Guelph, ON N1E 6T9 1.87km -
Vault Barbell Club
101 Beverley Street, Unit C, Guelph, ON N1E 3C3 2.11km
-
Shoppers Drug Mart
375 Eramosa Road, Guelph, ON N1E 2N1 2.21km -
Eramosa Pharmacy
247 Eramosa Road, Guelph, ON N1E 2M5 2.51km -
Pharmasave On Wyndham
45 Wyndham Street N, Guelph, ON N1H 4E4 3.28km
-
Jumbo 3 for 1 Pizza & Crispy Wings
23 Starwood Drive, Unit 2, Guelph, ON N1E 7M5 0.2km -
Gino's Pizza
11-320 Eastview Road, Guelph, ON N1E 0L2 1.15km -
Robertto's Italian Eatery
728 York Road, Guelph, ON N1E 6A5 1.37km
-
Stone Road Mall
435 Stone Road W, Guelph, ON N1G 2X6 5.7km -
Canadian Tire
10 Woodlawn Road, Guelph, ON N1H 1G7 4.38km -
Walmart
11 Woodlawn Road W, Guelph, ON N1H 1G8 4.69km
-
Big Bear Food Mart
235 Starwood Drive, Guelph, ON N1E 7M5 0.22km -
Ethnic Supermarket
234 Victoria Road S, Guelph, ON N1E 5R1 1.87km -
Angelino's Fresh Choice Market
16 Stevenson Street S, Guelph, ON N1E 5N1 1.95km
-
LCBO
615 Scottsdale Drive, Guelph, ON N1G 3P4 6.21km -
LCBO
97 Parkside Drive W, Fergus, ON N1M 3M5 20.61km -
LCBO
571 King Street N, Waterloo, ON N2L 5Z7 26.18km
-
7-Eleven
585 Eramosa Rd, Guelph, ON N1E 2N4 1.96km -
Jameson’s Auto Works
9 Smith Avenue, Guelph, ON N1E 5V4 2.18km -
Woolwich Mobil
546 Woolwich Street, Guelph, ON N1H 3X7 3.68km
-
The Book Shelf
41 Quebec Street, Guelph, ON N1H 2T1 3.41km -
The Bookshelf Cinema
41 Quebec Street, 2nd Floor, Guelph, ON N1H 2T1 3.41km -
Mustang Drive In
5012 Jones Baseline, Eden Mills, ON N0B 1P0 3.56km
-
Guelph Public Library
100 Norfolk Street, Guelph, ON N1H 4J6 3.52km -
Guelph Public Library
650 Scottsdale Drive, Guelph, ON N1G 3M2 6.12km -
Idea Exchange
Hespeler, 5 Tannery Street E, Cambridge, ON N3C 2C1 16.87km
-
Guelph General Hospital
115 Delhi Street, Guelph, ON N1E 4J4 2.86km -
Homewood Health Centre
150 Delhi Street, Guelph, ON N1E 6K9 3.02km -
Edinburgh Clinic
492 Edinburgh Road S, Guelph, ON N1G 4Z1 5.32km
-
O’Connor Lane Park
Guelph ON 0.23km -
Lee Street Park
Lee St (Kearney St.), Guelph ON 0.37km -
Grange Road Park
Guelph ON 0.58km
-
Scotiabank
83 Wyndham St N (Douglas St), Guelph ON N1H 4E9 3.27km -
TD Bank Financial Group
34 Wyndham St N (Cork Street), Guelph ON N1H 4E5 3.35km -
Meridian Credit Union ATM
200 Speedvale Ave E, Guelph ON N1E 1M5 4.98km








