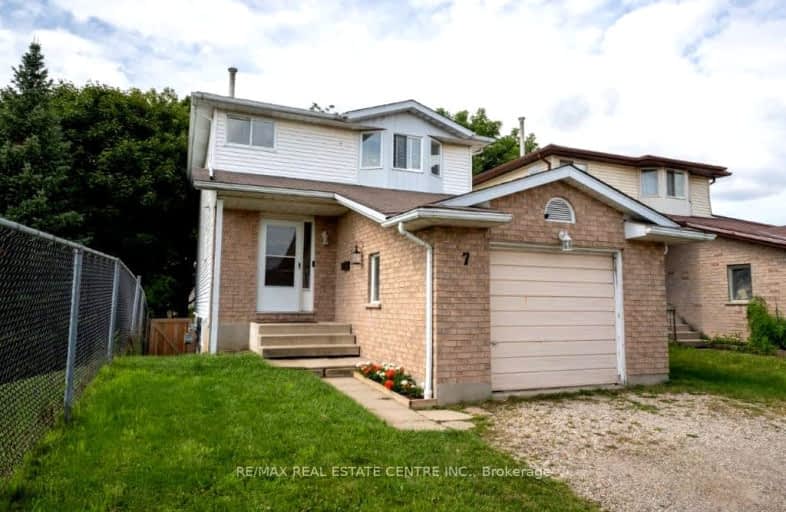Sold on Mar 24, 2016
Note: Property is not currently for sale or for rent.

-
Type: Detached
-
Style: 2-Storey
-
Lot Size: 33 x 103 Acres
-
Age: 16-30 years
-
Taxes: $3,450 per year
-
Days on Site: 3 Days
-
Added: Dec 19, 2024 (3 days on market)
-
Updated:
-
Last Checked: 2 months ago
-
MLS®#: X11249106
-
Listed By: At home group realty inc
Fantastic location, siding on St.James Sports Field, last home on a dead end street! Potential is off the charts with this family home. 1266 sq feet above grade plus a FINISHED walk out basement. No carpet! The main level offers an oversized eat in Kitchen, a Dining room that easily fits a large Dining Suite. Nice sized Living room overlooking your yard with view of the abutting park. Walking up the hardwood staircase you find a very large Master Bedroom and two more good sized bedrooms, along with your 4pc bath. The basement offers another hardwood staircase and finished Recreation Room with walk out to the yard (with above ground pool). Also in the basement is a 3 pc bath, laundry room and a spare room that with a bit of work could be a den, office or just left as is for storage (has been used as a bedroom in the past). Don't forget the attached garage which is oversized inside (with only a single car garage door) giving you extra room for your car, motorcycle and other storage. Viewing this home with a mindset for updates and a few refinishing touches will help you value this opportunity for an affordable detached home in the City's east end. Rough in in basement for gas fireplace, and rough in for central vacuum.
Property Details
Facts for 7 MAGDALENA Drive, Guelph
Status
Days on Market: 3
Last Status: Sold
Sold Date: Mar 24, 2016
Closed Date: Apr 25, 2016
Expiry Date: Jun 21, 2016
Sold Price: $322,000
Unavailable Date: Mar 24, 2016
Input Date: Mar 21, 2016
Prior LSC: Sold
Property
Status: Sale
Property Type: Detached
Style: 2-Storey
Age: 16-30
Area: Guelph
Community: Grange Hill East
Availability Date: 1-29Days
Assessment Amount: $277,000
Assessment Year: 2016
Inside
Bedrooms: 3
Bathrooms: 3
Kitchens: 1
Rooms: 9
Air Conditioning: None
Fireplace: No
Washrooms: 3
Building
Basement: Finished
Basement 2: W/O
Heat Type: Forced Air
Heat Source: Gas
Exterior: Brick
Exterior: Vinyl Siding
Elevator: N
UFFI: No
Green Verification Status: N
Water Supply: Municipal
Special Designation: Unknown
Parking
Driveway: Other
Garage Spaces: 1
Garage Type: Attached
Covered Parking Spaces: 2
Total Parking Spaces: 3
Fees
Tax Year: 2015
Tax Legal Description: Lot 7 Plan 786 S/T RO5604 735
Taxes: $3,450
Land
Cross Street: Grange
Municipality District: Guelph
Pool: Abv Grnd
Sewer: Sewers
Lot Depth: 103 Acres
Lot Frontage: 33 Acres
Acres: < .50
Zoning: R1B
Rooms
Room details for 7 MAGDALENA Drive, Guelph
| Type | Dimensions | Description |
|---|---|---|
| Living Main | 3.47 x 5.53 | |
| Dining Main | 2.26 x 4.29 | |
| Kitchen Main | 3.04 x 4.52 | |
| Prim Bdrm 2nd | 3.91 x 4.34 | |
| Bathroom Bsmt | - | |
| Bathroom Main | - | |
| Bathroom 2nd | - | |
| Br 2nd | 2.74 x 3.35 | |
| Br 2nd | 3.04 x 3.75 | |
| Other Bsmt | 2.74 x 2.92 | |
| Rec Bsmt | 3.17 x 5.10 | |
| Laundry Bsmt | 3.30 x 4.11 |
| XXXXXXXX | XXX XX, XXXX |
XXXX XXX XXXX |
$XXX,XXX |
| XXX XX, XXXX |
XXXXXX XXX XXXX |
$XXX,XXX | |
| XXXXXXXX | XXX XX, XXXX |
XXXX XXX XXXX |
$XXX,XXX |
| XXX XX, XXXX |
XXXXXX XXX XXXX |
$XXX,XXX |
| XXXXXXXX XXXX | XXX XX, XXXX | $322,000 XXX XXXX |
| XXXXXXXX XXXXXX | XXX XX, XXXX | $309,900 XXX XXXX |
| XXXXXXXX XXXX | XXX XX, XXXX | $710,000 XXX XXXX |
| XXXXXXXX XXXXXX | XXX XX, XXXX | $719,900 XXX XXXX |

Sacred HeartCatholic School
Elementary: CatholicJohn Galt Public School
Elementary: PublicWilliam C. Winegard Public School
Elementary: PublicSt John Catholic School
Elementary: CatholicKen Danby Public School
Elementary: PublicHoly Trinity Catholic School
Elementary: CatholicSt John Bosco Catholic School
Secondary: CatholicOur Lady of Lourdes Catholic School
Secondary: CatholicSt James Catholic School
Secondary: CatholicGuelph Collegiate and Vocational Institute
Secondary: PublicCentennial Collegiate and Vocational Institute
Secondary: PublicJohn F Ross Collegiate and Vocational Institute
Secondary: Public