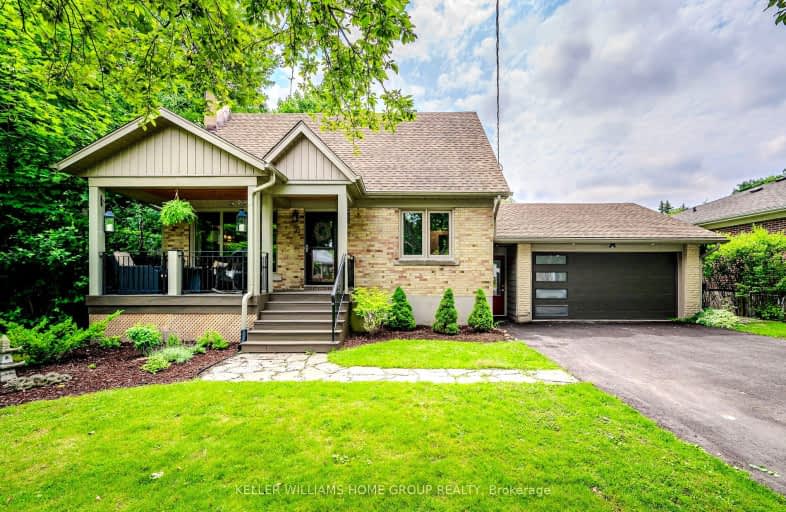
École élémentaire L'Odyssée
Elementary: Public
1.33 km
June Avenue Public School
Elementary: Public
0.63 km
Holy Rosary Catholic School
Elementary: Catholic
1.37 km
Victory Public School
Elementary: Public
0.64 km
Willow Road Public School
Elementary: Public
1.68 km
Edward Johnson Public School
Elementary: Public
1.35 km
St John Bosco Catholic School
Secondary: Catholic
2.03 km
Our Lady of Lourdes Catholic School
Secondary: Catholic
1.00 km
St James Catholic School
Secondary: Catholic
2.77 km
Guelph Collegiate and Vocational Institute
Secondary: Public
1.73 km
Centennial Collegiate and Vocational Institute
Secondary: Public
4.24 km
John F Ross Collegiate and Vocational Institute
Secondary: Public
1.79 km
