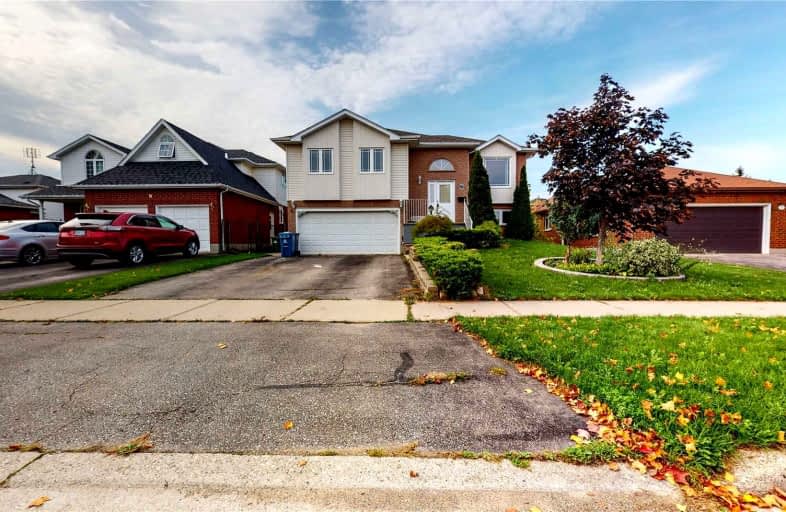Sold on Jun 05, 2017
Note: Property is not currently for sale or for rent.

-
Type: Detached
-
Style: Bungalow-Raised
-
Lot Size: 49.21 x 114.83 Acres
-
Age: 16-30 years
-
Taxes: $3,717 per year
-
Days on Site: 12 Days
-
Added: Dec 19, 2024 (1 week on market)
-
Updated:
-
Last Checked: 3 months ago
-
MLS®#: X11245069
-
Listed By: Re/max real estate centre inc brokerage
Nestled on a quiet crescent in the west end of the city, you will find this spacious family home. Enter inside and find a great room with loads of natural light that fills each and every corner, and leads through to a kitchen and casual dinette with sliders that access the upper deck. Three bedrooms and a bath complete the main floor, and the walkout basement has been fully finished with a rec room boasting a gas fireplace, office/bedroom, and a 2 pc bath. The 2-car garage is perfect for the car enthusiast, and the lower deck is neatly designed for all those summer gatherings. Just steps to shopping, schools, and the West End Rec Centre, you will be impressed with your new home.
Property Details
Facts for 7 PEARTREE Crescent, Guelph
Status
Days on Market: 12
Last Status: Sold
Sold Date: Jun 05, 2017
Closed Date: Aug 04, 2017
Expiry Date: Aug 25, 2017
Sold Price: $476,000
Unavailable Date: Jun 05, 2017
Input Date: May 25, 2017
Prior LSC: Sold
Property
Status: Sale
Property Type: Detached
Style: Bungalow-Raised
Age: 16-30
Area: Guelph
Community: West Willow Woods
Availability Date: Immediate
Assessment Amount: $309,250
Assessment Year: 2017
Inside
Bedrooms: 3
Bathrooms: 2
Kitchens: 1
Rooms: 7
Air Conditioning: Central Air
Fireplace: Yes
Laundry: Ensuite
Washrooms: 2
Building
Basement: Finished
Basement 2: W/O
Heat Type: Forced Air
Heat Source: Gas
Exterior: Brick
Exterior: Vinyl Siding
Elevator: N
UFFI: No
Green Verification Status: N
Water Supply: Municipal
Special Designation: Unknown
Parking
Driveway: Other
Garage Spaces: 2
Garage Type: Attached
Covered Parking Spaces: 2
Total Parking Spaces: 4
Fees
Tax Year: 2017
Tax Legal Description: PL 828 LT 28
Taxes: $3,717
Highlights
Feature: Fenced Yard
Land
Cross Street: Flaherty
Municipality District: Guelph
Pool: None
Sewer: Sewers
Lot Depth: 114.83 Acres
Lot Frontage: 49.21 Acres
Acres: < .50
Zoning: R1B
Rooms
Room details for 7 PEARTREE Crescent, Guelph
| Type | Dimensions | Description |
|---|---|---|
| Living Main | 3.32 x 4.16 | |
| Kitchen Main | 2.87 x 3.04 | |
| Dining Main | 3.04 x 4.11 | |
| Prim Bdrm Main | 3.65 x 3.91 | |
| Br Main | 2.66 x 3.65 | |
| Br Main | 2.51 x 3.65 | |
| Bathroom Main | 2.38 x 3.47 | |
| Den Bsmt | 3.30 x 3.17 | |
| Rec Bsmt | 4.11 x 4.11 | |
| Laundry Bsmt | 2.56 x 3.42 | |
| Bathroom Bsmt | 3.04 x 7.31 |
| XXXXXXXX | XXX XX, XXXX |
XXXX XXX XXXX |
$XXX,XXX |
| XXX XX, XXXX |
XXXXXX XXX XXXX |
$XXX,XXX | |
| XXXXXXXX | XXX XX, XXXX |
XXXX XXX XXXX |
$XXX,XXX |
| XXX XX, XXXX |
XXXXXX XXX XXXX |
$XXX,XXX |
| XXXXXXXX XXXX | XXX XX, XXXX | $476,000 XXX XXXX |
| XXXXXXXX XXXXXX | XXX XX, XXXX | $449,999 XXX XXXX |
| XXXXXXXX XXXX | XXX XX, XXXX | $875,000 XXX XXXX |
| XXXXXXXX XXXXXX | XXX XX, XXXX | $880,000 XXX XXXX |

St Francis of Assisi Catholic School
Elementary: CatholicSt Peter Catholic School
Elementary: CatholicWillow Road Public School
Elementary: PublicWestwood Public School
Elementary: PublicTaylor Evans Public School
Elementary: PublicMitchell Woods Public School
Elementary: PublicSt John Bosco Catholic School
Secondary: CatholicCollege Heights Secondary School
Secondary: PublicOur Lady of Lourdes Catholic School
Secondary: CatholicGuelph Collegiate and Vocational Institute
Secondary: PublicCentennial Collegiate and Vocational Institute
Secondary: PublicJohn F Ross Collegiate and Vocational Institute
Secondary: Public