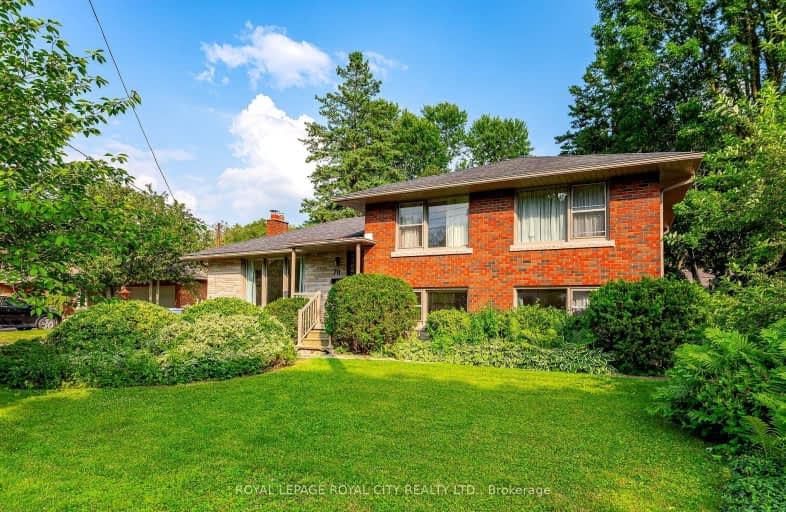
Sacred HeartCatholic School
Elementary: Catholic
1.92 km
Priory Park Public School
Elementary: Public
1.06 km
Ecole Guelph Lake Public School
Elementary: Public
1.68 km
ÉÉC Saint-René-Goupil
Elementary: Catholic
0.94 km
Central Public School
Elementary: Public
1.80 km
John McCrae Public School
Elementary: Public
0.67 km
St John Bosco Catholic School
Secondary: Catholic
1.60 km
College Heights Secondary School
Secondary: Public
1.33 km
Our Lady of Lourdes Catholic School
Secondary: Catholic
2.86 km
St James Catholic School
Secondary: Catholic
3.30 km
Guelph Collegiate and Vocational Institute
Secondary: Public
1.94 km
Centennial Collegiate and Vocational Institute
Secondary: Public
1.10 km
