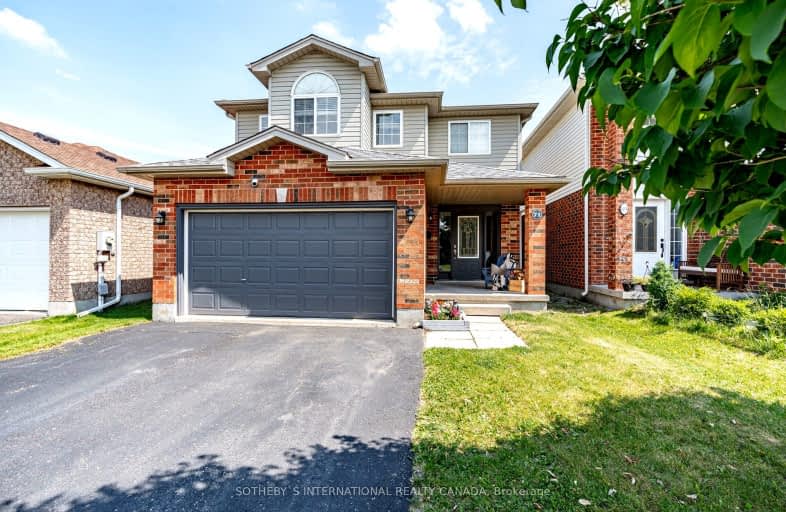Note: Property is not currently for sale or for rent.

-
Type: Detached
-
Style: 2-Storey
-
Lot Size: 33 x 134 Acres
-
Age: 0-5 years
-
Taxes: $4,005 per year
-
Days on Site: 8 Days
-
Added: Dec 21, 2024 (1 week on market)
-
Updated:
-
Last Checked: 1 month ago
-
MLS®#: X11263629
-
Listed By: Royal lepage royal city realty, brokerage
Pidel built with family friendly open concept main floor leading out to a fantastic deck and great yard backing onto mature neighbourhood. Plenty of space in the kitchen too! Upstairs you'll find 3 bedrooms including a large master with full ensuite and walk-in closet. Basement is fully finished with rec room and 3 pc bath. There is cen/air, cen/vac and a 1.5 car garage. Family oriented neighbourhood close to Guelph Lake.
Property Details
Facts for 71 Wilton Road, Guelph
Status
Days on Market: 8
Last Status: Sold
Sold Date: May 21, 2012
Closed Date: Jul 26, 2012
Expiry Date: Aug 31, 2012
Sold Price: $372,000
Unavailable Date: May 21, 2012
Input Date: May 14, 2012
Prior LSC: Sold
Property
Status: Sale
Property Type: Detached
Style: 2-Storey
Age: 0-5
Area: Guelph
Community: Waverley
Availability Date: 90 days TBA
Assessment Amount: $314,000
Assessment Year: 2012
Inside
Bathrooms: 4
Kitchens: 1
Air Conditioning: Central Air
Fireplace: No
Washrooms: 4
Utilities
Electricity: Yes
Gas: Yes
Cable: Yes
Telephone: Yes
Building
Basement: Finished
Basement 2: Full
Heat Type: Forced Air
Heat Source: Gas
Exterior: Vinyl Siding
Exterior: Wood
Elevator: N
UFFI: No
Water Supply: Municipal
Special Designation: Unknown
Parking
Driveway: Other
Garage Spaces: 1
Garage Type: Attached
Total Parking Spaces: 1
Fees
Tax Year: 2011
Tax Legal Description: Lot 48 Plan 61M90
Taxes: $4,005
Land
Cross Street: Simmonds
Municipality District: Guelph
Fronting On: South
Parcel Number: 713580864
Pool: None
Sewer: Sewers
Lot Depth: 134 Acres
Lot Frontage: 33 Acres
Acres: < .50
Zoning: R1D-14
Rooms
Room details for 71 Wilton Road, Guelph
| Type | Dimensions | Description |
|---|---|---|
| Dining Main | 3.35 x 3.65 | |
| Kitchen Main | 3.65 x 4.26 | |
| Prim Bdrm 2nd | 4.72 x 5.02 | |
| Bathroom Bsmt | - | |
| Bathroom Main | - | |
| Bathroom 2nd | - | |
| Bathroom 2nd | - | |
| Br 2nd | 3.35 x 4.26 | |
| Br 2nd | 3.35 x 3.65 | |
| Family Main | 3.65 x 5.18 | |
| Other Bsmt | 3.96 x 7.01 | |
| Office Bsmt | 2.43 x 3.35 |
| XXXXXXXX | XXX XX, XXXX |
XXXXXXX XXX XXXX |
|
| XXX XX, XXXX |
XXXXXX XXX XXXX |
$XXX,XXX |
| XXXXXXXX XXXXXXX | XXX XX, XXXX | XXX XXXX |
| XXXXXXXX XXXXXX | XXX XX, XXXX | $929,000 XXX XXXX |

École élémentaire L'Odyssée
Elementary: PublicBrant Avenue Public School
Elementary: PublicHoly Rosary Catholic School
Elementary: CatholicSt Patrick Catholic School
Elementary: CatholicEdward Johnson Public School
Elementary: PublicWaverley Drive Public School
Elementary: PublicSt John Bosco Catholic School
Secondary: CatholicOur Lady of Lourdes Catholic School
Secondary: CatholicSt James Catholic School
Secondary: CatholicGuelph Collegiate and Vocational Institute
Secondary: PublicCentennial Collegiate and Vocational Institute
Secondary: PublicJohn F Ross Collegiate and Vocational Institute
Secondary: Public