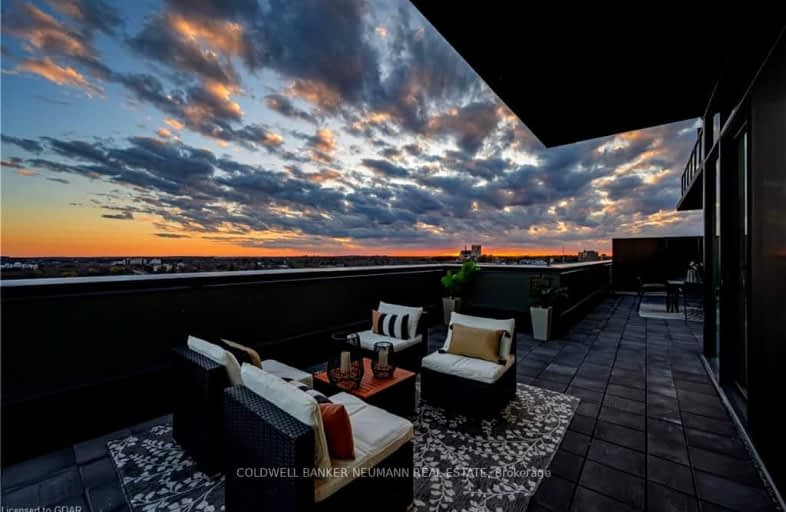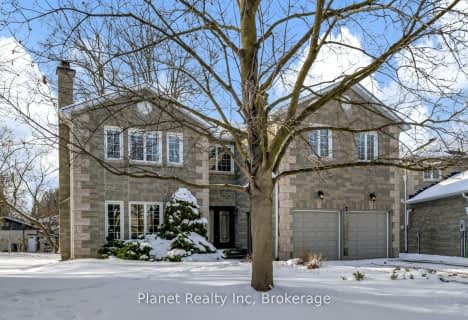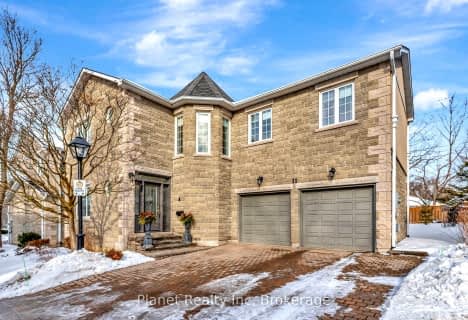Walker's Paradise
- Daily errands do not require a car.
Good Transit
- Some errands can be accomplished by public transportation.
Biker's Paradise
- Daily errands do not require a car.

Sacred HeartCatholic School
Elementary: CatholicEcole Guelph Lake Public School
Elementary: PublicCentral Public School
Elementary: PublicJohn Galt Public School
Elementary: PublicEcole King George Public School
Elementary: PublicJohn McCrae Public School
Elementary: PublicSt John Bosco Catholic School
Secondary: CatholicCollege Heights Secondary School
Secondary: PublicSt James Catholic School
Secondary: CatholicGuelph Collegiate and Vocational Institute
Secondary: PublicCentennial Collegiate and Vocational Institute
Secondary: PublicJohn F Ross Collegiate and Vocational Institute
Secondary: Public-
York Road Park
York Rd (Wellington), Guelph ON 0.3km -
Silvercreek Park
Guelph ON 1.18km -
Goldie Mill Park
75 Cardigan St (At London Rd), Guelph ON N1H 3Z7 1.37km
-
Jeff Whitmell - MortgageGuys
100 Gordon St, Guelph ON N1H 4H6 0.16km -
Medusa
37 Macdonell St, Guelph ON N1H 2Z4 0.59km -
Localcoin Bitcoin ATM - Suns Convenience
262 Eramosa Rd, Guelph ON N1E 2M6 1.85km
- 4 bath
- 3 bed
- 2500 sqft
07-25 Manor Park Crescent, Guelph, Ontario • N1G 1A2 • Old University
- 4 bath
- 3 bed
- 2250 sqft
11-25 Manor Park Crescent, Guelph, Ontario • N1G 1A2 • Old University




