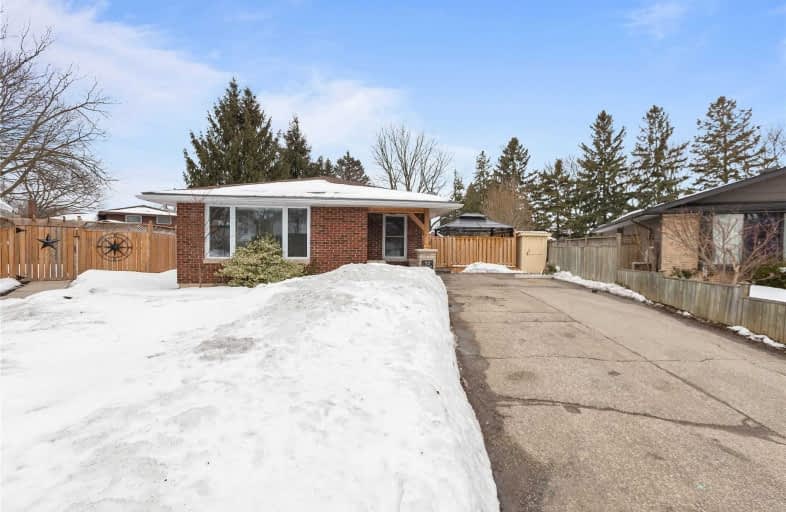Sold on Sep 20, 2012
Note: Property is not currently for sale or for rent.

-
Type: Detached
-
Style: Bungalow
-
Lot Size: 0 x 0 Acres
-
Age: 31-50 years
-
Taxes: $3,040 per year
-
Days on Site: 20 Days
-
Added: Dec 22, 2024 (2 weeks on market)
-
Updated:
-
Last Checked: 3 months ago
-
MLS®#: X11262539
-
Listed By: Re/max real estate centre inc, brokerage
Newly renovated bungalow, nestled on a large pie shaped lot offers you modern living and comfort at its very best. Located in a mature area with many amenities nearby, not to mention easy access to Hwys 6 and 7 for commuting. Upgrades include: roof, windows, doors, flooring, kitchen with back splash and new counter tops, new lighting through-out, and so much more!The kitchen and dining room offers an open concept design that showcases a large breakfast bar which overlooks the bright and spacious living room...ideal for entertaining! The practical layout includes a separate entrance which leads to a beautifully designed basement/in-law suite, equipped with a new kitchen, large rec room, 3pc bathroom and 2 generous sized bedrooms. This can provide a rental income opportunity. Home is ready to move in. Don't miss out!
Property Details
Facts for 72 Burns Drive, Guelph
Status
Days on Market: 20
Last Status: Sold
Sold Date: Sep 20, 2012
Closed Date: Oct 26, 2012
Expiry Date: Nov 01, 2012
Sold Price: $310,000
Unavailable Date: Sep 20, 2012
Input Date: Sep 04, 2012
Prior LSC: Sold
Property
Status: Sale
Property Type: Detached
Style: Bungalow
Age: 31-50
Area: Guelph
Community: June Avenue
Availability Date: Immediate
Assessment Amount: $239,000
Assessment Year: 2012
Inside
Bathrooms: 2
Kitchens: 1
Air Conditioning: Central Air
Fireplace: No
Washrooms: 2
Utilities
Electricity: Yes
Gas: Yes
Cable: Yes
Telephone: Yes
Building
Basement: Finished
Basement 2: Sep Entrance
Heat Type: Forced Air
Heat Source: Gas
Exterior: Brick
Exterior: Wood
Elevator: N
Water Supply: Municipal
Special Designation: Unknown
Parking
Driveway: Other
Garage Type: None
Fees
Tax Year: 2012
Tax Legal Description: Lot 2, Plan 648
Taxes: $3,040
Land
Cross Street: Edinburgh
Municipality District: Guelph
Parcel Number: 712950065
Pool: None
Sewer: Sewers
Acres: < .50
Zoning: R1C
Rooms
Room details for 72 Burns Drive, Guelph
| Type | Dimensions | Description |
|---|---|---|
| Living Main | 3.58 x 3.45 | |
| Dining Main | 3.14 x 3.35 | |
| Kitchen Main | 2.43 x 2.43 | |
| Prim Bdrm Main | 3.35 x 3.73 | |
| Bathroom Bsmt | - | |
| Bathroom Main | - | |
| Br Bsmt | 3.25 x 3.35 | |
| Br Main | 2.74 x 3.60 | |
| Br Bsmt | 3.65 x 3.25 | |
| Br Main | 1.67 x 3.50 | |
| Other Bsmt | 3.20 x 4.31 |
| XXXXXXXX | XXX XX, XXXX |
XXXX XXX XXXX |
$XXX,XXX |
| XXX XX, XXXX |
XXXXXX XXX XXXX |
$XXX,XXX | |
| XXXXXXXX | XXX XX, XXXX |
XXXX XXX XXXX |
$XXX,XXX |
| XXX XX, XXXX |
XXXXXX XXX XXXX |
$XXX,XXX |
| XXXXXXXX XXXX | XXX XX, XXXX | $159,000 XXX XXXX |
| XXXXXXXX XXXXXX | XXX XX, XXXX | $164,900 XXX XXXX |
| XXXXXXXX XXXX | XXX XX, XXXX | $725,000 XXX XXXX |
| XXXXXXXX XXXXXX | XXX XX, XXXX | $629,900 XXX XXXX |

June Avenue Public School
Elementary: PublicVictory Public School
Elementary: PublicSt Joseph Catholic School
Elementary: CatholicSt Peter Catholic School
Elementary: CatholicWillow Road Public School
Elementary: PublicWestwood Public School
Elementary: PublicSt John Bosco Catholic School
Secondary: CatholicCollege Heights Secondary School
Secondary: PublicOur Lady of Lourdes Catholic School
Secondary: CatholicGuelph Collegiate and Vocational Institute
Secondary: PublicCentennial Collegiate and Vocational Institute
Secondary: PublicJohn F Ross Collegiate and Vocational Institute
Secondary: Public