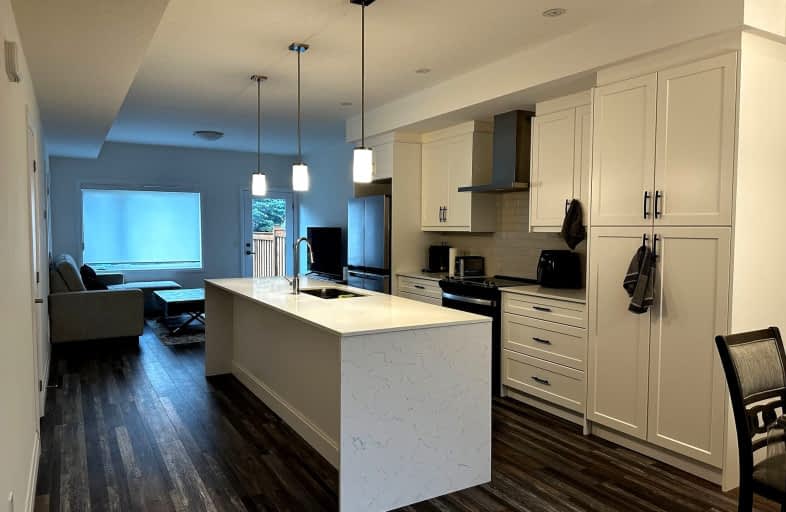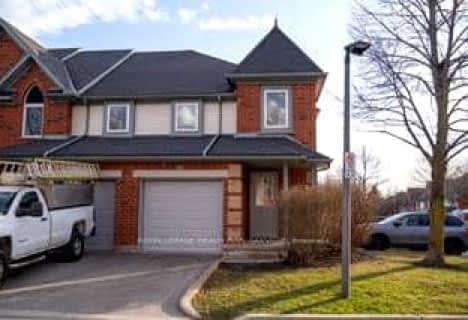Very Walkable
- Most errands can be accomplished on foot.
70
/100
Some Transit
- Most errands require a car.
47
/100
Very Bikeable
- Most errands can be accomplished on bike.
71
/100

St Paul Catholic School
Elementary: Catholic
0.94 km
Ecole Arbour Vista Public School
Elementary: Public
3.15 km
Rickson Ridge Public School
Elementary: Public
1.83 km
Sir Isaac Brock Public School
Elementary: Public
2.03 km
St Ignatius of Loyola Catholic School
Elementary: Catholic
1.89 km
Westminster Woods Public School
Elementary: Public
1.44 km
Day School -Wellington Centre For ContEd
Secondary: Public
0.95 km
St John Bosco Catholic School
Secondary: Catholic
6.33 km
College Heights Secondary School
Secondary: Public
4.77 km
Bishop Macdonell Catholic Secondary School
Secondary: Catholic
0.91 km
St James Catholic School
Secondary: Catholic
7.01 km
Centennial Collegiate and Vocational Institute
Secondary: Public
4.68 km
-
Gosling Gardens Park
75 Gosling Gdns, Guelph ON N1G 5B4 0.23km -
Orin Reid Park
Ontario 1.41km -
Oak Street Park
35 Oak St, Guelph ON N1G 2M9 2.91km
-
TD Bank Financial Group
9 Clair Rd W (Clair & Gordon), Guelph ON N1L 0A6 0.55km -
RBC Royal Bank
5 Clair Rd E (Clairfield and Gordon), Guelph ON N1L 0J7 0.62km -
Localcoin Bitcoin ATM - Simply Convenient
1219 Gordon St, Guelph ON N1L 0M9 1.63km
$
$3,150
- 3 bath
- 3 bed
- 1200 sqft
41-920 Edinburgh Road South, Guelph, Ontario • N1G 5C5 • Hanlon Creek




