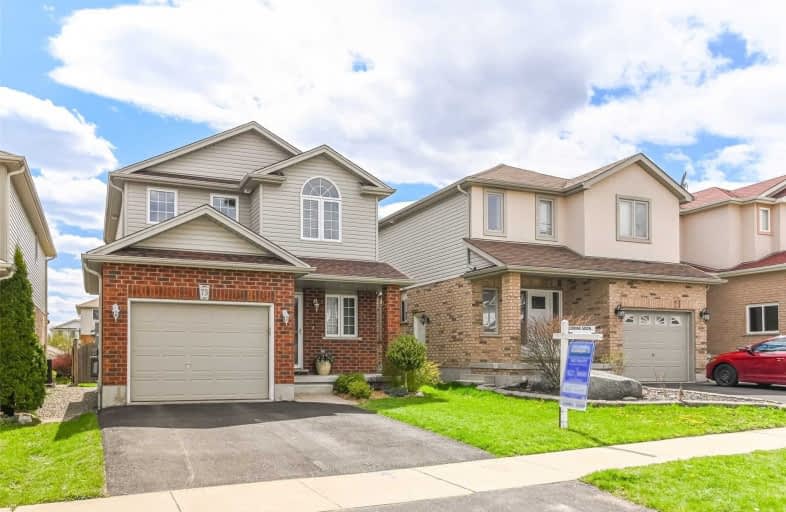
St Paul Catholic School
Elementary: Catholic
1.23 km
Ecole Arbour Vista Public School
Elementary: Public
1.69 km
Rickson Ridge Public School
Elementary: Public
2.12 km
Sir Isaac Brock Public School
Elementary: Public
0.24 km
St Ignatius of Loyola Catholic School
Elementary: Catholic
0.70 km
Westminster Woods Public School
Elementary: Public
1.33 km
Day School -Wellington Centre For ContEd
Secondary: Public
1.17 km
St John Bosco Catholic School
Secondary: Catholic
5.67 km
College Heights Secondary School
Secondary: Public
4.95 km
Bishop Macdonell Catholic Secondary School
Secondary: Catholic
2.88 km
St James Catholic School
Secondary: Catholic
5.72 km
Centennial Collegiate and Vocational Institute
Secondary: Public
4.77 km



