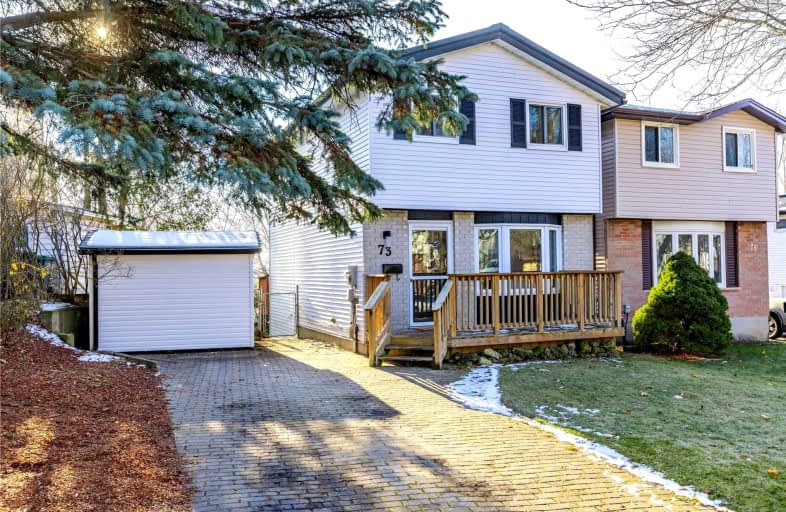Inactive on Sep 08, 2013
Note: Property is not currently for sale or for rent.

-
Type: Detached
-
Style: 2-Storey
-
Lot Size: 45 x 100 Acres
-
Age: 31-50 years
-
Taxes: $2,800 per year
-
Days on Site: 88 Days
-
Added: Dec 12, 2024 (2 months on market)
-
Updated:
-
Last Checked: 3 months ago
-
MLS®#: X11259595
-
Listed By: Keller williams golden triangle realty
Tired of listening to all your friends and family tell you that its impossible to find a detached house in Guelph under $260,000? Well now you can prove them all wrong. This 3 bedroom home has an open concept feel to it which would be great to host family events. Finished walkout basement comes with a 2pc bathroom and a private office space. Opportunities like this don't come by too often.
Property Details
Facts for 73 Upton Crescent, Guelph
Status
Days on Market: 88
Last Status: Expired
Sold Date: Jun 19, 2025
Closed Date: Nov 30, -0001
Expiry Date: Sep 08, 2013
Unavailable Date: Sep 09, 2013
Input Date: Jun 13, 2013
Prior LSC: Terminated
Property
Status: Sale
Property Type: Detached
Style: 2-Storey
Age: 31-50
Area: Guelph
Community: Grange Hill East
Availability Date: 60 days TBA
Assessment Amount: $207,500
Assessment Year: 2013
Inside
Bathrooms: 2
Kitchens: 1
Fireplace: No
Washrooms: 2
Utilities
Electricity: Yes
Gas: Yes
Cable: Yes
Telephone: Yes
Building
Basement: Finished
Basement 2: W/O
Heat Type: Baseboard
Heat Source: Electric
Exterior: Vinyl Siding
Exterior: Wood
Elevator: N
UFFI: No
Water Supply: Municipal
Special Designation: Unknown
Parking
Driveway: Other
Garage Type: None
Fees
Tax Year: 2012
Tax Legal Description: Pt Lot 93, Plan 675, Part 6, 61R2494; Guelph
Taxes: $2,800
Land
Cross Street: Hadati Dr
Municipality District: Guelph
Pool: None
Sewer: Sewers
Lot Depth: 100 Acres
Lot Frontage: 45 Acres
Acres: < .50
Zoning: R2-4
Rooms
Room details for 73 Upton Crescent, Guelph
| Type | Dimensions | Description |
|---|---|---|
| Living Main | 4.97 x 5.63 | |
| Kitchen Main | 3.04 x 3.04 | |
| Prim Bdrm 2nd | 3.35 x 3.96 | |
| Bathroom Bsmt | - | |
| Bathroom 2nd | - | |
| Office Bsmt | 2.28 x 2.59 | |
| Other Bsmt | 3.20 x 4.87 | |
| Br 2nd | 2.43 x 3.42 | |
| Br 2nd | 2.43 x 3.42 |
| XXXXXXXX | XXX XX, XXXX |
XXXX XXX XXXX |
$XXX,XXX |
| XXX XX, XXXX |
XXXXXX XXX XXXX |
$XXX,XXX |
| XXXXXXXX XXXX | XXX XX, XXXX | $663,500 XXX XXXX |
| XXXXXXXX XXXXXX | XXX XX, XXXX | $674,900 XXX XXXX |

Ottawa Crescent Public School
Elementary: PublicJohn Galt Public School
Elementary: PublicWilliam C. Winegard Public School
Elementary: PublicSt John Catholic School
Elementary: CatholicKen Danby Public School
Elementary: PublicHoly Trinity Catholic School
Elementary: CatholicSt John Bosco Catholic School
Secondary: CatholicOur Lady of Lourdes Catholic School
Secondary: CatholicSt James Catholic School
Secondary: CatholicGuelph Collegiate and Vocational Institute
Secondary: PublicCentennial Collegiate and Vocational Institute
Secondary: PublicJohn F Ross Collegiate and Vocational Institute
Secondary: Public