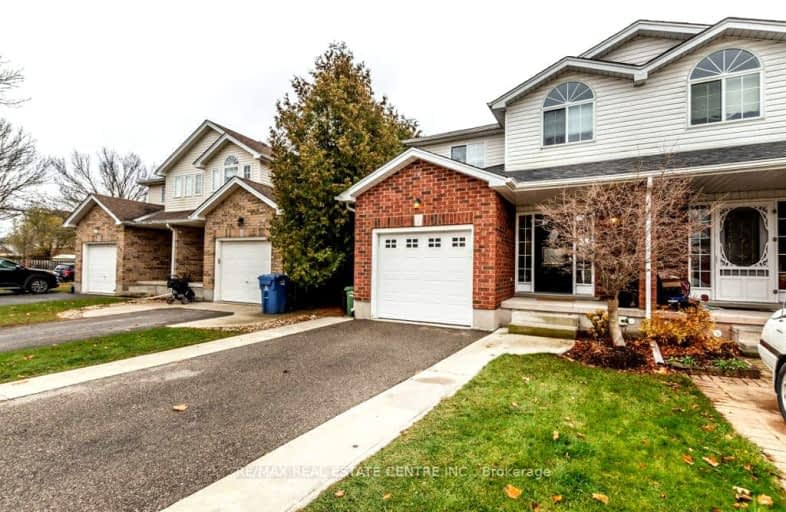Sold on Apr 24, 2017
Note: Property is not currently for sale or for rent.

-
Type: Semi-Detached
-
Style: 2-Storey
-
Lot Size: 23.28 x 0 Feet
-
Age: 16-30 years
-
Taxes: $3,345 per year
-
Days on Site: 8 Days
-
Added: Dec 19, 2024 (1 week on market)
-
Updated:
-
Last Checked: 2 months ago
-
MLS®#: X11214963
-
Listed By: Coldwell banker neumann real estate brokerage
Freehold...No condo Fees. Beautiful, bright,well kept, Pidel built 3 Bedroom, 4 bath home on a quiet street in Guelph's East end. This home boasts a large open Barzotti Kitchen complete with island and breakfast bar. Sliders open from the dining room and lead to a back deck gracefully covered with a new 11 foot "Shade Plus" retractable awning and fully fenced backyard with storage shed. The second floor provides a spacious master bedroom with full ensuite bath and walk-in closet along with another full bath and 2 more bedrooms. The fully finished basement has rec room and another full bathroom. New roof in 2015, Hi-eff furnace and central air. Great location, close to parks, schools and easy access to 401. A move-in ready home with all appliances included!
Property Details
Facts for 74 Kearney Street, Guelph
Status
Days on Market: 8
Last Status: Sold
Sold Date: Apr 24, 2017
Closed Date: Jun 30, 2017
Expiry Date: Jul 17, 2017
Sold Price: $505,500
Unavailable Date: Apr 24, 2017
Input Date: Apr 17, 2017
Prior LSC: Sold
Property
Status: Sale
Property Type: Semi-Detached
Style: 2-Storey
Age: 16-30
Area: Guelph
Community: Grange Hill East
Availability Date: 60-89Days
Assessment Amount: $269,500
Assessment Year: 2017
Inside
Bedrooms: 3
Bathrooms: 4
Kitchens: 1
Rooms: 10
Air Conditioning: Central Air
Fireplace: No
Washrooms: 4
Building
Basement: Finished
Basement 2: Full
Heat Type: Forced Air
Heat Source: Gas
Exterior: Brick
Exterior: Vinyl Siding
Elevator: N
Green Verification Status: N
Water Supply: Municipal
Special Designation: Unknown
Parking
Driveway: Other
Garage Spaces: 1
Garage Type: Attached
Covered Parking Spaces: 2
Total Parking Spaces: 3
Fees
Tax Year: 2016
Tax Legal Description: PART LOT 2, PLAN 61M38, PT 4, 61R8667; GUELPH
Taxes: $3,345
Highlights
Feature: Fenced Yard
Land
Cross Street: Chesterton
Municipality District: Guelph
Parcel Number: 714931722
Pool: None
Sewer: Sewers
Lot Frontage: 23.28 Feet
Acres: < .50
Zoning: Residential
Rooms
Room details for 74 Kearney Street, Guelph
| Type | Dimensions | Description |
|---|---|---|
| Living Main | 3.04 x 3.47 | |
| Dining Main | 3.04 x 3.47 | |
| Kitchen Main | 3.65 x 3.65 | |
| Bathroom Main | - | |
| Rec Bsmt | 3.35 x 5.48 | |
| Laundry Bsmt | 2.43 x 4.26 | |
| Utility Bsmt | 1.82 x 1.82 | |
| Bathroom Bsmt | - | |
| Cold/Cant Bsmt | 1.21 x 2.13 | |
| Prim Bdrm 2nd | 3.40 x 4.19 | |
| Br 2nd | 3.14 x 3.70 | |
| Br 2nd | 2.79 x 3.04 |
| XXXXXXXX | XXX XX, XXXX |
XXXX XXX XXXX |
$XXX,XXX |
| XXX XX, XXXX |
XXXXXX XXX XXXX |
$XXX,XXX | |
| XXXXXXXX | XXX XX, XXXX |
XXXX XXX XXXX |
$XXX,XXX |
| XXX XX, XXXX |
XXXXXX XXX XXXX |
$XXX,XXX |
| XXXXXXXX XXXX | XXX XX, XXXX | $505,500 XXX XXXX |
| XXXXXXXX XXXXXX | XXX XX, XXXX | $399,900 XXX XXXX |
| XXXXXXXX XXXX | XXX XX, XXXX | $752,000 XXX XXXX |
| XXXXXXXX XXXXXX | XXX XX, XXXX | $759,900 XXX XXXX |

Ottawa Crescent Public School
Elementary: PublicJohn Galt Public School
Elementary: PublicWilliam C. Winegard Public School
Elementary: PublicSt John Catholic School
Elementary: CatholicKen Danby Public School
Elementary: PublicHoly Trinity Catholic School
Elementary: CatholicSt John Bosco Catholic School
Secondary: CatholicOur Lady of Lourdes Catholic School
Secondary: CatholicSt James Catholic School
Secondary: CatholicGuelph Collegiate and Vocational Institute
Secondary: PublicCentennial Collegiate and Vocational Institute
Secondary: PublicJohn F Ross Collegiate and Vocational Institute
Secondary: Public