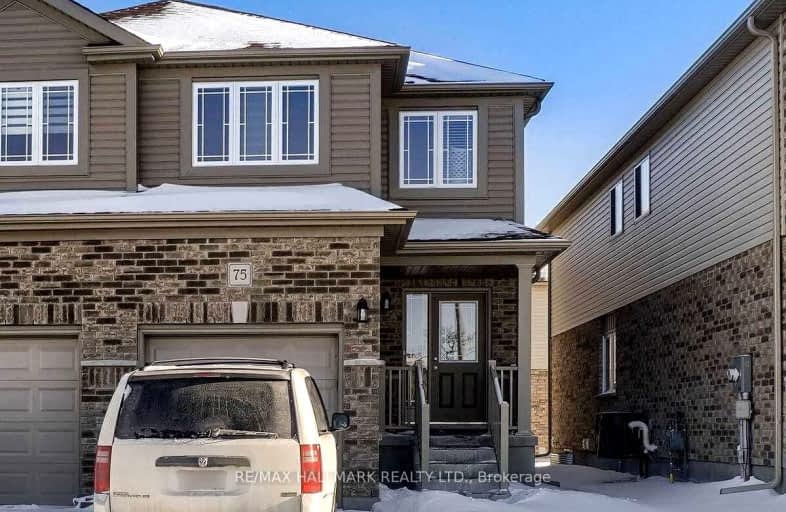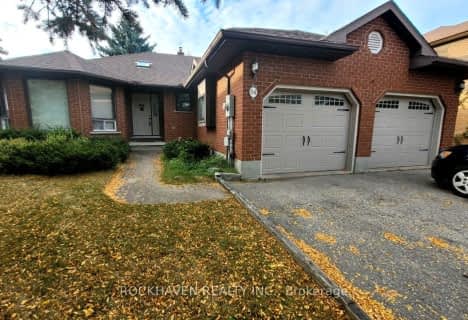Car-Dependent
- Almost all errands require a car.
3
/100
Some Transit
- Most errands require a car.
39
/100
Somewhat Bikeable
- Most errands require a car.
33
/100

St Paul Catholic School
Elementary: Catholic
2.16 km
Ecole Arbour Vista Public School
Elementary: Public
0.59 km
Rickson Ridge Public School
Elementary: Public
1.85 km
Sir Isaac Brock Public School
Elementary: Public
1.32 km
St Ignatius of Loyola Catholic School
Elementary: Catholic
1.81 km
Westminster Woods Public School
Elementary: Public
2.41 km
Day School -Wellington Centre For ContEd
Secondary: Public
1.68 km
St John Bosco Catholic School
Secondary: Catholic
4.60 km
College Heights Secondary School
Secondary: Public
4.16 km
Bishop Macdonell Catholic Secondary School
Secondary: Catholic
3.53 km
St James Catholic School
Secondary: Catholic
4.62 km
Centennial Collegiate and Vocational Institute
Secondary: Public
3.96 km
-
Yewholme Park
Guelph ON N1G 2N8 1.68km -
Oak Street Park
35 Oak St, Guelph ON N1G 2M9 1.85km -
Rickson Park
Guelph ON 2.16km
-
Global Currency Svc
1027 Gordon St, Guelph ON N1G 4X1 1.2km -
TD Waterhouse
806 Gordon St, Guelph ON N1G 1Y7 1.64km -
TD Canada Trust Branch and ATM
496 Edinburgh Rd S, Guelph ON N1G 4Z1 2.91km




