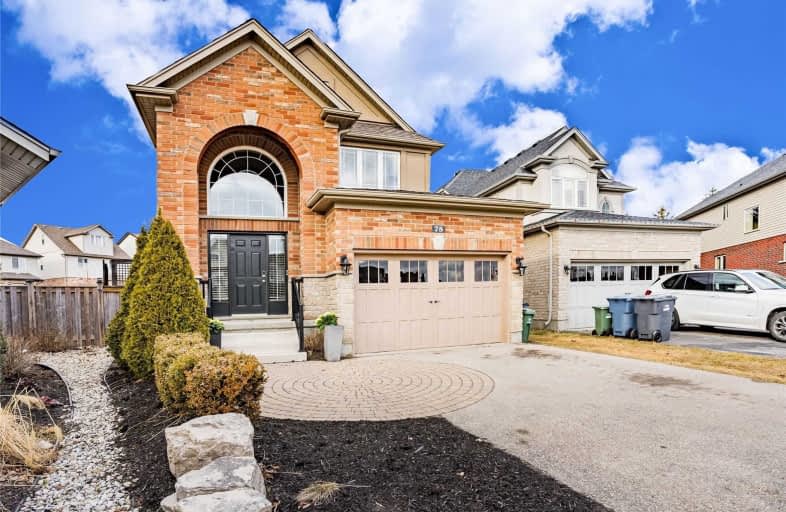Sold on Mar 18, 2020
Note: Property is not currently for sale or for rent.

-
Type: Detached
-
Style: 2 1/2 Storey
-
Lot Size: 24.31 x 0
-
Age: 6-15 years
-
Taxes: $5,509 per year
-
Days on Site: 3 Days
-
Added: Dec 19, 2024 (3 days on market)
-
Updated:
-
Last Checked: 3 months ago
-
MLS®#: X11224824
-
Listed By: Re/max connex realty inc
Welcome to 75 Laughland Lane! This 3 bedroom, 2+2 bath modern family home, situated on a spectacular pie-shaped lot in Guelph's highly sought-after Southend is the property you have been waiting for. Attached 1.5 garage with inside entry, plus a double driveway ensure that parking is never an issue. Step into the bright and airy foyer, with soaring cathedral ceiling and sparkling tile floors awash in natural light. Rich hardwood flooring, pot-lighting and on-trend, upgraded light fixtures throughout. The spacious sunken living room features large windows, sleek & neutral decor with a cozy gas fireplace and stone facade. The modern chef's kitchen is an entertainer's dream with stone counters, stainless steel appliances, built-in pantry and plenty of storage. Enjoy hosting friends in your adjoining dining room with elegant French doors that lead to a fully fenced rear yard with deck. Upstairs, you'll find an expansive Master Retreat complete with 3-piece ensuite bath and walk-in closet with built-in storage. Two additional bedrooms with double closets plus a 4-piece main bath complete the upper level. A fully finished lower level offers even more living space for your growing family, with a sprawling family room and convenient 2-piece bath. Ideally located close to shopping, schools, parks, trails, transit and highways, this stunning family home provides everything you could need right at your fingertips.
Property Details
Facts for 75 Laughland Lane, Guelph
Status
Days on Market: 3
Last Status: Sold
Sold Date: Mar 18, 2020
Closed Date: May 28, 2020
Expiry Date: Jun 17, 2020
Sold Price: $720,000
Unavailable Date: Mar 18, 2020
Input Date: Mar 17, 2020
Prior LSC: Sold
Property
Status: Sale
Property Type: Detached
Style: 2 1/2 Storey
Age: 6-15
Area: Guelph
Community: Pine Ridge
Availability Date: 60-89Days
Assessment Amount: $483,000
Assessment Year: 2020
Inside
Bedrooms: 3
Bathrooms: 4
Kitchens: 1
Rooms: 10
Air Conditioning: Central Air
Fireplace: Yes
Washrooms: 4
Building
Basement: Finished
Basement 2: Full
Heat Type: Forced Air
Heat Source: Gas
Exterior: Brick
Exterior: Stucco/Plaster
Green Verification Status: N
Water Supply: Municipal
Special Designation: Unknown
Parking
Driveway: Other
Garage Spaces: 2
Garage Type: Attached
Covered Parking Spaces: 2
Total Parking Spaces: 3
Fees
Tax Year: 2019
Tax Legal Description: Please See Attachment for Full Legal Description
Taxes: $5,509
Additional Mo Fees: 18.33
Highlights
Feature: Fenced Yard
Land
Cross Street: Clair Rd & Victoria
Municipality District: Guelph
Parcel Number: 711862741
Pool: None
Sewer: Sewers
Lot Frontage: 24.31
Acres: < .50
Zoning: Residential
Rooms
Room details for 75 Laughland Lane, Guelph
| Type | Dimensions | Description |
|---|---|---|
| Kitchen Main | 3.54 x 3.16 | |
| Dining Main | 4.58 x 3.03 | |
| Living Main | 3.62 x 6.18 | |
| Prim Bdrm 2nd | 5.22 x 3.62 | |
| Bathroom 2nd | - | |
| Bathroom 2nd | - | |
| Br 2nd | 3.60 x 3.17 | |
| Br 2nd | 4.07 x 3.17 | |
| Family Bsmt | 5.12 x 6.10 | |
| Other Bsmt | 3.98 x 3.23 | |
| Bathroom Bsmt | - | |
| Bathroom Main | - |
| XXXXXXXX | XXX XX, XXXX |
XXXX XXX XXXX |
$XXX,XXX |
| XXX XX, XXXX |
XXXXXX XXX XXXX |
$XXX,XXX | |
| XXXXXXXX | XXX XX, XXXX |
XXXX XXX XXXX |
$XXX,XXX |
| XXX XX, XXXX |
XXXXXX XXX XXXX |
$XXX,XXX |
| XXXXXXXX XXXX | XXX XX, XXXX | $720,000 XXX XXXX |
| XXXXXXXX XXXXXX | XXX XX, XXXX | $699,900 XXX XXXX |
| XXXXXXXX XXXX | XXX XX, XXXX | $720,000 XXX XXXX |
| XXXXXXXX XXXXXX | XXX XX, XXXX | $699,900 XXX XXXX |

St Paul Catholic School
Elementary: CatholicEcole Arbour Vista Public School
Elementary: PublicRickson Ridge Public School
Elementary: PublicSir Isaac Brock Public School
Elementary: PublicSt Ignatius of Loyola Catholic School
Elementary: CatholicWestminster Woods Public School
Elementary: PublicDay School -Wellington Centre For ContEd
Secondary: PublicSt John Bosco Catholic School
Secondary: CatholicCollege Heights Secondary School
Secondary: PublicBishop Macdonell Catholic Secondary School
Secondary: CatholicSt James Catholic School
Secondary: CatholicCentennial Collegiate and Vocational Institute
Secondary: Public- 4 bath
- 4 bed
- 3000 sqft
164 Dawn Avenue, Guelph, Ontario • N1G 5J9 • Hanlon Industrial
- 3 bath
- 3 bed
42 Hasler Crescent, Guelph, Ontario • N1L 0A2 • Pine Ridge


