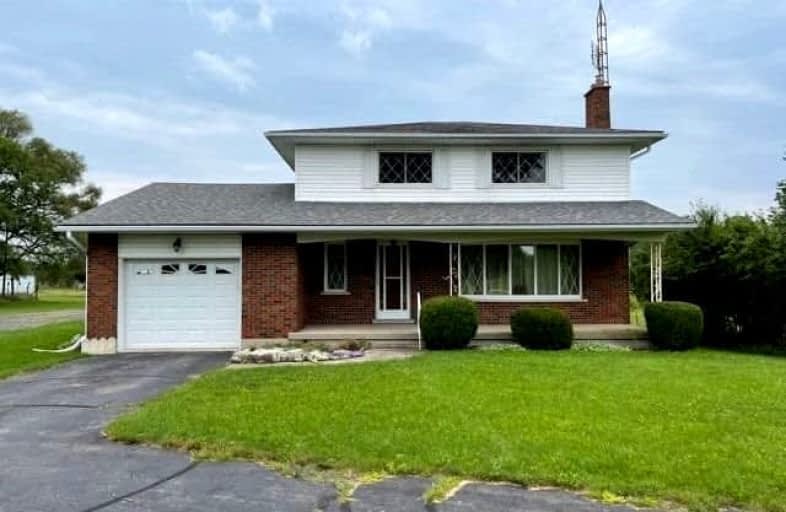Leased on Oct 19, 2021
Note: Property is not currently for sale or for rent.

-
Type: Detached
-
Style: 2-Storey
-
Size: 2000 sqft
-
Lease Term: 1 Year
-
Possession: Tbd
-
All Inclusive: N
-
Lot Size: 0 x 0
-
Age: 51-99 years
-
Days on Site: 49 Days
-
Added: Aug 31, 2021 (1 month on market)
-
Updated:
-
Last Checked: 3 months ago
-
MLS®#: X5354971
-
Listed By: Re/max gold realty inc., brokerage
Rare Beauty Five Bedroom Home Sits On A 3.69 Acre Property For Lease, Minutes Away From The 401, Restaurants, Shopping, And More, And Has Been Lovingly Maintained/Updated Including New Vinyl Siding, Roof, Deck, Furnace, Central Air Conditioning And Mostly Newer Windows. With A Main Floor Bedroom And Four Addition Bedrooms Upstairs,
Property Details
Facts for 769 Stone Road East, Guelph
Status
Days on Market: 49
Last Status: Leased
Sold Date: Oct 19, 2021
Closed Date: Nov 01, 2021
Expiry Date: Nov 30, 2021
Sold Price: $3,500
Unavailable Date: Oct 19, 2021
Input Date: Aug 31, 2021
Property
Status: Lease
Property Type: Detached
Style: 2-Storey
Size (sq ft): 2000
Age: 51-99
Area: Guelph
Community: Watson
Availability Date: Tbd
Inside
Bedrooms: 5
Bathrooms: 2
Kitchens: 1
Rooms: 10
Den/Family Room: Yes
Air Conditioning: Central Air
Fireplace: Yes
Laundry: Ensuite
Washrooms: 2
Utilities
Utilities Included: N
Building
Basement: Sep Entrance
Basement 2: Walk-Up
Heat Type: Forced Air
Heat Source: Gas
Exterior: Brick
Exterior: Vinyl Siding
Private Entrance: Y
Water Supply: Well
Special Designation: Unknown
Parking
Driveway: Circular
Parking Included: Yes
Garage Spaces: 1
Garage Type: Attached
Covered Parking Spaces: 25
Total Parking Spaces: 26
Fees
Cable Included: No
Central A/C Included: No
Common Elements Included: No
Heating Included: No
Hydro Included: No
Water Included: Yes
Highlights
Feature: Library
Feature: Park
Feature: Rec Centre
Feature: School
Feature: Wooded/Treed
Land
Cross Street: Watson/Stone
Municipality District: Guelph
Fronting On: North
Pool: None
Sewer: Septic
Waterfront: None
Payment Frequency: Monthly
Rooms
Room details for 769 Stone Road East, Guelph
| Type | Dimensions | Description |
|---|---|---|
| Bathroom Main | 1.32 x 1.45 | |
| Br Main | 2.90 x 3.33 | |
| Dining Main | 3.00 x 3.43 | |
| Kitchen Main | 3.43 x 3.76 | |
| Living Main | 3.61 x 5.28 | |
| Bathroom 2nd | 1.91 x 2.87 | |
| Br 2nd | 2.82 x 2.87 | |
| Br 2nd | 2.84 x 3.94 | |
| Br 2nd | 3.35 x 3.91 | |
| Br 2nd | 3.35 x 3.40 | |
| Family Bsmt | 3.48 x 7.29 | |
| Utility Bsmt | 3.53 x 8.36 |
| XXXXXXXX | XXX XX, XXXX |
XXXXXX XXX XXXX |
$X,XXX |
| XXX XX, XXXX |
XXXXXX XXX XXXX |
$X,XXX | |
| XXXXXXXX | XXX XX, XXXX |
XXXX XXX XXXX |
$X,XXX,XXX |
| XXX XX, XXXX |
XXXXXX XXX XXXX |
$X,XXX,XXX |
| XXXXXXXX XXXXXX | XXX XX, XXXX | $3,500 XXX XXXX |
| XXXXXXXX XXXXXX | XXX XX, XXXX | $3,500 XXX XXXX |
| XXXXXXXX XXXX | XXX XX, XXXX | $1,555,000 XXX XXXX |
| XXXXXXXX XXXXXX | XXX XX, XXXX | $1,300,000 XXX XXXX |

William C. Winegard Public School
Elementary: PublicEcole Arbour Vista Public School
Elementary: PublicKen Danby Public School
Elementary: PublicSir Isaac Brock Public School
Elementary: PublicSt Ignatius of Loyola Catholic School
Elementary: CatholicHoly Trinity Catholic School
Elementary: CatholicDay School -Wellington Centre For ContEd
Secondary: PublicSt John Bosco Catholic School
Secondary: CatholicBishop Macdonell Catholic Secondary School
Secondary: CatholicSt James Catholic School
Secondary: CatholicCentennial Collegiate and Vocational Institute
Secondary: PublicJohn F Ross Collegiate and Vocational Institute
Secondary: Public

