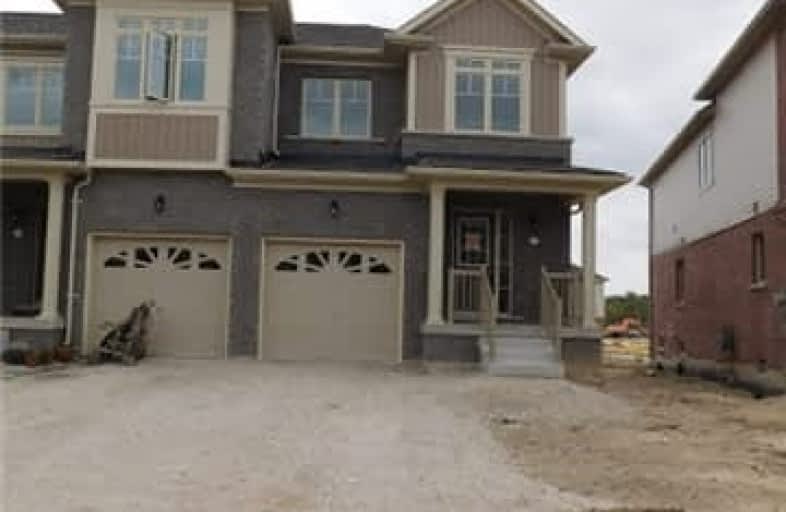Removed on Feb 14, 2018
Note: Property is not currently for sale or for rent.

-
Type: Att/Row/Twnhouse
-
Style: 2-Storey
-
Size: 1500 sqft
-
Lease Term: 1 Year
-
Possession: 01/10/17
-
All Inclusive: N
-
Lot Size: 0 x 0
-
Age: New
-
Days on Site: 137 Days
-
Added: Sep 07, 2019 (4 months on market)
-
Updated:
-
Last Checked: 3 months ago
-
MLS®#: X3943102
-
Listed By: Sutton west realty inc., brokerage
Executive Townhouse With Lots Of Upgrades. Never Been Lived In End Unit With Lots Of Sunlight,Wood Flooring, Granite Counter Tops,Ss Appliances, Large Bdrms With Master Ensuite. Beautifully Crafted To Give You The Peace Of Mind You Deserve.New Tenants To Have Remaining Months Of Free Wifi, Cable And Home Phone. Located In A Great Family Friendly Neighborhood On The East End. Aaa Tenant With Proof Of Employment, Pay Stubs, Employment Letter And Credit Report.
Extras
Fridge, Stove, Microwave, Dishwasher, Washer And Dryer, All Window Coverings.
Property Details
Facts for 77 Pettitt Drive, Guelph
Status
Days on Market: 137
Last Status: Terminated
Sold Date: Jun 24, 2025
Closed Date: Nov 30, -0001
Expiry Date: Mar 31, 2018
Unavailable Date: Feb 14, 2018
Input Date: Sep 30, 2017
Property
Status: Lease
Property Type: Att/Row/Twnhouse
Style: 2-Storey
Size (sq ft): 1500
Age: New
Area: Guelph
Community: Central East
Availability Date: 01/10/17
Inside
Bedrooms: 3
Bathrooms: 3
Kitchens: 1
Rooms: 7
Den/Family Room: No
Air Conditioning: Central Air
Fireplace: No
Laundry: Ensuite
Washrooms: 3
Utilities
Utilities Included: N
Building
Basement: Unfinished
Heat Type: Forced Air
Heat Source: Gas
Exterior: Brick Front
Exterior: Vinyl Siding
Private Entrance: Y
Water Supply: Municipal
Special Designation: Unknown
Parking
Driveway: Private
Parking Included: Yes
Garage Spaces: 1
Garage Type: Attached
Covered Parking Spaces: 2
Total Parking Spaces: 2
Fees
Cable Included: No
Central A/C Included: No
Common Elements Included: Yes
Heating Included: No
Hydro Included: No
Water Included: No
Land
Cross Street: Pettitt Dr & Frasson
Municipality District: Guelph
Fronting On: North
Pool: None
Sewer: Sewers
Payment Frequency: Monthly
Rooms
Room details for 77 Pettitt Drive, Guelph
| Type | Dimensions | Description |
|---|---|---|
| Living Main | 12.10 x 16.70 | Wood Floor |
| Dining Main | 8.00 x 9.10 | Wood Floor |
| Kitchen Main | 10.70 x 7.60 | Tile Floor |
| Master 2nd | 16.00 x 11.80 | |
| 2nd Br 2nd | 11.00 x 9.40 | |
| 3rd Br 2nd | 11.60 x 9.30 |
| XXXXXXXX | XXX XX, XXXX |
XXXX XXX XXXX |
$XXX,XXX |
| XXX XX, XXXX |
XXXXXX XXX XXXX |
$XXX,XXX | |
| XXXXXXXX | XXX XX, XXXX |
XXXXXXX XXX XXXX |
|
| XXX XX, XXXX |
XXXXXX XXX XXXX |
$XXX,XXX | |
| XXXXXXXX | XXX XX, XXXX |
XXXXXXX XXX XXXX |
|
| XXX XX, XXXX |
XXXXXX XXX XXXX |
$X,XXX |
| XXXXXXXX XXXX | XXX XX, XXXX | $505,000 XXX XXXX |
| XXXXXXXX XXXXXX | XXX XX, XXXX | $519,999 XXX XXXX |
| XXXXXXXX XXXXXXX | XXX XX, XXXX | XXX XXXX |
| XXXXXXXX XXXXXX | XXX XX, XXXX | $549,999 XXX XXXX |
| XXXXXXXX XXXXXXX | XXX XX, XXXX | XXX XXXX |
| XXXXXXXX XXXXXX | XXX XX, XXXX | $1,800 XXX XXXX |

Sacred HeartCatholic School
Elementary: CatholicOttawa Crescent Public School
Elementary: PublicWilliam C. Winegard Public School
Elementary: PublicSt John Catholic School
Elementary: CatholicKen Danby Public School
Elementary: PublicHoly Trinity Catholic School
Elementary: CatholicSt John Bosco Catholic School
Secondary: CatholicOur Lady of Lourdes Catholic School
Secondary: CatholicSt James Catholic School
Secondary: CatholicGuelph Collegiate and Vocational Institute
Secondary: PublicCentennial Collegiate and Vocational Institute
Secondary: PublicJohn F Ross Collegiate and Vocational Institute
Secondary: Public

