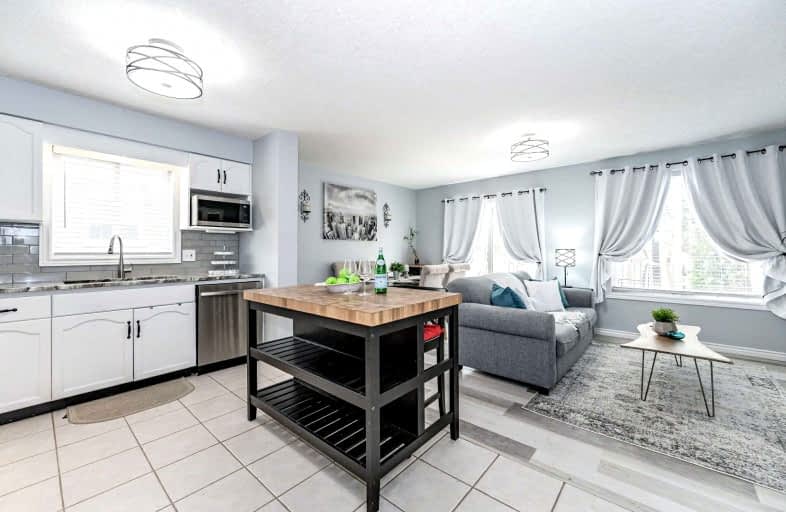Sold on Nov 24, 2017
Note: Property is not currently for sale or for rent.

-
Type: Semi-Detached
-
Style: 2-Storey
-
Lot Size: 26 x 109
-
Age: 16-30 years
-
Taxes: $3,053 per year
-
Days on Site: 11 Days
-
Added: Dec 19, 2024 (1 week on market)
-
Updated:
-
Last Checked: 2 months ago
-
MLS®#: X11196382
-
Listed By: Re/max real estate centre inc brokerage
Fantastic freehold SEMI-DETACHED home in highly desirable East Guelph. Situated on a quiet side street, this modern 3 bedroom 2.5 bath 2 storey home has been freshly updated throughout. Newer paint, central air conditioner (2015), flooring, roof (2015) and recently fully finished basement with large family room and 3 pce bath complete with walk in tiled shower. Fenced backyard with deck and storage shed. Open concept main floor, kitchen has stainless steel appliances. Generous master bedroom spanning the width of the second floor. Attached heated single car garage for those cool mornings is a luxury not often found. All within walking distance of multiple schools, trails, parkland and amenities. Easy access to transit and roads for GTA commuters. This is a perfect home for those starting out or looking to downsize! Get in touch today to view before it's sold.
Property Details
Facts for 78 Kearney Street, Guelph
Status
Days on Market: 11
Last Status: Sold
Sold Date: Nov 24, 2017
Closed Date: Dec 19, 2017
Expiry Date: Feb 28, 2018
Sold Price: $445,000
Unavailable Date: Nov 24, 2017
Input Date: Nov 16, 2017
Prior LSC: Sold
Property
Status: Sale
Property Type: Semi-Detached
Style: 2-Storey
Age: 16-30
Area: Guelph
Community: Grange Hill East
Availability Date: 30-59Days
Assessment Amount: $254,000
Assessment Year: 2017
Inside
Bedrooms: 3
Bathrooms: 3
Kitchens: 1
Rooms: 7
Air Conditioning: Central Air
Fireplace: No
Washrooms: 3
Building
Basement: Finished
Basement 2: Full
Heat Type: Forced Air
Heat Source: Gas
Exterior: Brick
Exterior: Vinyl Siding
Elevator: N
Green Verification Status: N
Water Supply: Municipal
Special Designation: Unknown
Parking
Driveway: Other
Garage Spaces: 1
Garage Type: Attached
Covered Parking Spaces: 2
Total Parking Spaces: 3
Fees
Tax Year: 2017
Tax Legal Description: PART LOT 1 PLAN 61M38, PT 2 61R8667 CITY OF GUELPH
Taxes: $3,053
Highlights
Feature: Fenced Yard
Land
Cross Street: Grange/Starwood
Municipality District: Guelph
Parcel Number: 714931497
Pool: None
Sewer: Sewers
Lot Depth: 109
Lot Frontage: 26
Acres: < .50
Zoning: R.2-5
Rooms
Room details for 78 Kearney Street, Guelph
| Type | Dimensions | Description |
|---|---|---|
| Great Rm Main | 3.45 x 5.46 | |
| Kitchen Main | 3.12 x 4.36 | Eat-In Kitchen |
| Bathroom Main | - | |
| Prim Bdrm 2nd | 3.53 x 4.92 | |
| Br 2nd | 2.74 x 3.12 | |
| Br 2nd | 3.07 x 2.74 | |
| Bathroom 2nd | - | |
| Rec Bsmt | 3.70 x 6.07 | |
| Bathroom Bsmt | - |
| XXXXXXXX | XXX XX, XXXX |
XXXX XXX XXXX |
$XXX,XXX |
| XXX XX, XXXX |
XXXXXX XXX XXXX |
$XXX,XXX |
| XXXXXXXX XXXX | XXX XX, XXXX | $720,000 XXX XXXX |
| XXXXXXXX XXXXXX | XXX XX, XXXX | $749,900 XXX XXXX |

Ottawa Crescent Public School
Elementary: PublicJohn Galt Public School
Elementary: PublicWilliam C. Winegard Public School
Elementary: PublicSt John Catholic School
Elementary: CatholicKen Danby Public School
Elementary: PublicHoly Trinity Catholic School
Elementary: CatholicSt John Bosco Catholic School
Secondary: CatholicOur Lady of Lourdes Catholic School
Secondary: CatholicSt James Catholic School
Secondary: CatholicGuelph Collegiate and Vocational Institute
Secondary: PublicCentennial Collegiate and Vocational Institute
Secondary: PublicJohn F Ross Collegiate and Vocational Institute
Secondary: Public