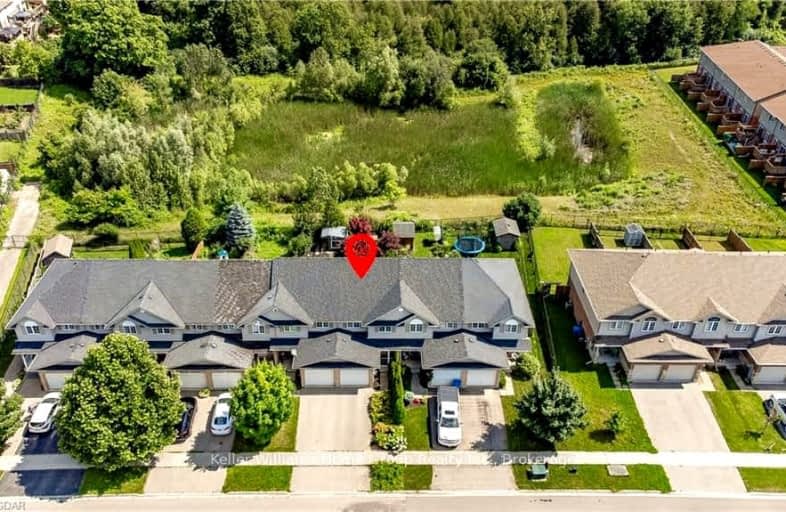Car-Dependent
- Most errands require a car.
28
/100
Some Transit
- Most errands require a car.
33
/100
Somewhat Bikeable
- Most errands require a car.
33
/100

Sacred HeartCatholic School
Elementary: Catholic
3.40 km
Ottawa Crescent Public School
Elementary: Public
2.72 km
William C. Winegard Public School
Elementary: Public
1.23 km
St John Catholic School
Elementary: Catholic
2.21 km
Ken Danby Public School
Elementary: Public
0.70 km
Holy Trinity Catholic School
Elementary: Catholic
0.79 km
St John Bosco Catholic School
Secondary: Catholic
4.51 km
Our Lady of Lourdes Catholic School
Secondary: Catholic
5.20 km
St James Catholic School
Secondary: Catholic
2.21 km
Guelph Collegiate and Vocational Institute
Secondary: Public
5.00 km
Centennial Collegiate and Vocational Institute
Secondary: Public
6.36 km
John F Ross Collegiate and Vocational Institute
Secondary: Public
2.94 km
-
Laura Baily Memorial Park
Watson, Guelph ON 0.53km -
Lee Street Park
Lee St (Kearney St.), Guelph ON 1.21km -
Starview Park
Guelph ON 1.43km
-
TD Canada Trust ATM
350 Eramosa Rd, Guelph ON N1E 2M9 3.2km -
CIBC
9 Woodlawn Rd W, Guelph ON N1H 1G8 5.33km -
Meridian Credit Union ATM
200 Speedvale Ave E, Guelph ON N1E 1M5 5.87km







