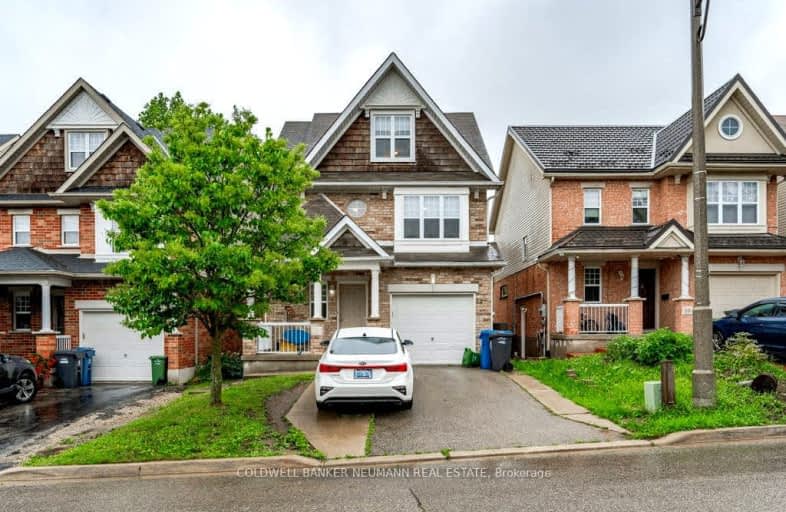Somewhat Walkable
- Some errands can be accomplished on foot.
56
/100
Some Transit
- Most errands require a car.
47
/100
Bikeable
- Some errands can be accomplished on bike.
68
/100

Fred A Hamilton Public School
Elementary: Public
1.79 km
St Paul Catholic School
Elementary: Catholic
2.04 km
St Michael Catholic School
Elementary: Catholic
1.07 km
Jean Little Public School
Elementary: Public
1.29 km
Ecole Arbour Vista Public School
Elementary: Public
1.92 km
Rickson Ridge Public School
Elementary: Public
0.19 km
Day School -Wellington Centre For ContEd
Secondary: Public
1.21 km
St John Bosco Catholic School
Secondary: Catholic
4.51 km
College Heights Secondary School
Secondary: Public
3.15 km
Bishop Macdonell Catholic Secondary School
Secondary: Catholic
2.52 km
St James Catholic School
Secondary: Catholic
5.31 km
Centennial Collegiate and Vocational Institute
Secondary: Public
3.02 km
-
Oak Street Park
35 Oak St, Guelph ON N1G 2M9 1.09km -
Hanlon Dog Park
Guelph ON 1.96km -
Gosling Gardens Park
75 Gosling Gdns, Guelph ON N1G 5B4 2.05km
-
TD Canada Trust Branch and ATM
496 Edinburgh Rd S, Guelph ON N1G 4Z1 1.92km -
Scotiabank
435 Stone Rd W, Guelph ON N1G 2X6 2.12km -
Scotiabank
15 Clair Rd W, Guelph ON N1L 0A6 2.38km


