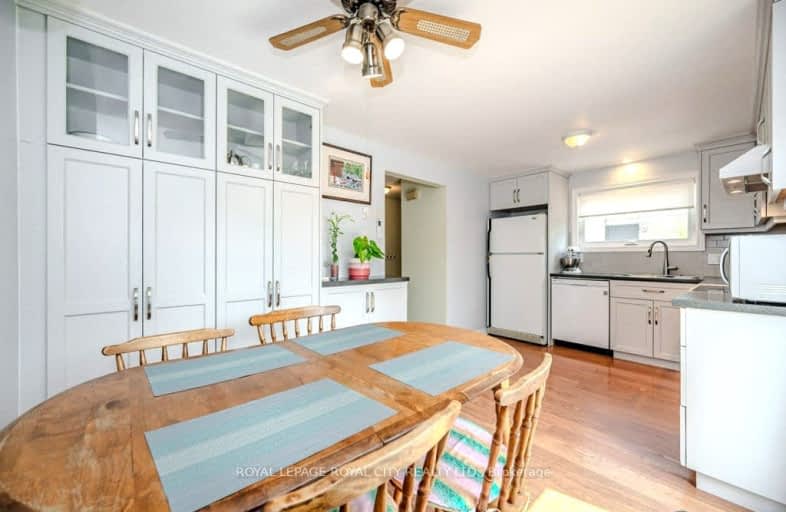Sold on Jul 14, 1986
Note: Property is not currently for sale or for rent.

-
Type: Detached
-
Style: 2-Storey
-
Lot Size: 30 x 104 Acres
-
Age: No Data
-
Taxes: $912 per year
-
Days on Site: 45 Days
-
Added: Dec 16, 2024 (1 month on market)
-
Updated:
-
Last Checked: 2 months ago
-
MLS®#: X11394077
NICE FAMILY HOME MBR.MADE FROM 2 BR'S LARGE EAT IN KIT.FENCED YRD.DOGS IN PENS IN BSMNT.
Property Details
Facts for 8 UPTON CRES, Guelph
Status
Days on Market: 45
Last Status: Sold
Sold Date: Jul 14, 1986
Closed Date: Jul 14, 1986
Expiry Date: Aug 28, 1986
Sold Price: $72,000
Unavailable Date: Jul 14, 1986
Input Date: Sep 09, 1986
Property
Status: Sale
Property Type: Detached
Style: 2-Storey
Area: Guelph
Community: Grange Hill East
Assessment Amount: $11,446
Inside
Fireplace: No
Building
Basement: Full
Heat Type: Other
Heat Source: Other
Exterior: Alum Siding
Exterior: Brick
Elevator: N
Special Designation: Unknown
Parking
Driveway: Private
Garage Type: None
Fees
Tax Year: 85
Tax Legal Description: PL675 PTLT53 RP61R2443 PT5
Taxes: $912
Land
Municipality District: Guelph
Pool: None
Lot Depth: 104 Acres
Lot Frontage: 30 Acres
Acres: < .50
Zoning: RIB
| XXXXXXXX | XXX XX, XXXX |
XXXX XXX XXXX |
$XX,XXX |
| XXX XX, XXXX |
XXXXXX XXX XXXX |
$XX,XXX | |
| XXXXXXXX | XXX XX, XXXX |
XXXX XXX XXXX |
$XXX,XXX |
| XXX XX, XXXX |
XXXXXX XXX XXXX |
$XXX,XXX | |
| XXXXXXXX | XXX XX, XXXX |
XXXXXXX XXX XXXX |
|
| XXX XX, XXXX |
XXXXXX XXX XXXX |
$XXX,XXX |
| XXXXXXXX XXXX | XXX XX, XXXX | $72,000 XXX XXXX |
| XXXXXXXX XXXXXX | XXX XX, XXXX | $77,900 XXX XXXX |
| XXXXXXXX XXXX | XXX XX, XXXX | $137,000 XXX XXXX |
| XXXXXXXX XXXXXX | XXX XX, XXXX | $139,900 XXX XXXX |
| XXXXXXXX XXXXXXX | XXX XX, XXXX | XXX XXXX |
| XXXXXXXX XXXXXX | XXX XX, XXXX | $629,900 XXX XXXX |

Ottawa Crescent Public School
Elementary: PublicJohn Galt Public School
Elementary: PublicWilliam C. Winegard Public School
Elementary: PublicSt John Catholic School
Elementary: CatholicKen Danby Public School
Elementary: PublicHoly Trinity Catholic School
Elementary: CatholicSt John Bosco Catholic School
Secondary: CatholicOur Lady of Lourdes Catholic School
Secondary: CatholicSt James Catholic School
Secondary: CatholicGuelph Collegiate and Vocational Institute
Secondary: PublicCentennial Collegiate and Vocational Institute
Secondary: PublicJohn F Ross Collegiate and Vocational Institute
Secondary: Public