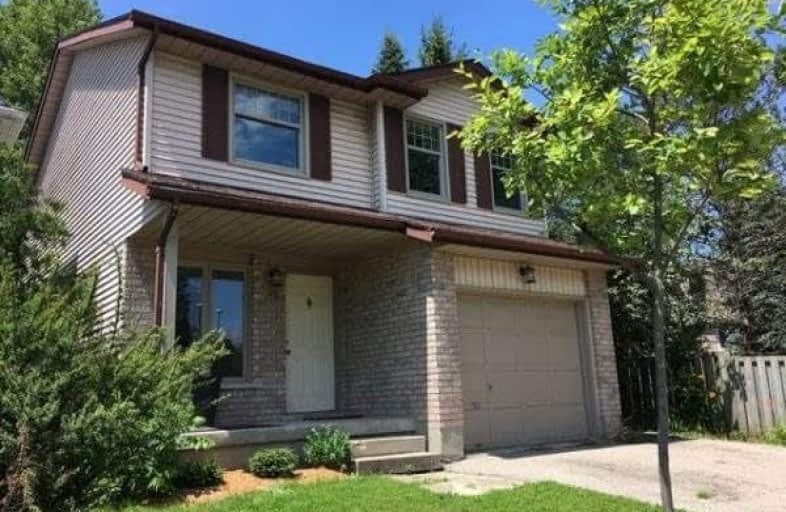Sold on Jul 18, 2017
Note: Property is not currently for sale or for rent.

-
Type: Detached
-
Style: 2-Storey
-
Size: 1100 sqft
-
Lot Size: 36.42 x 111.8 Feet
-
Age: 16-30 years
-
Taxes: $3,717 per year
-
Days on Site: 7 Days
-
Added: Sep 07, 2019 (1 week on market)
-
Updated:
-
Last Checked: 3 months ago
-
MLS®#: X3868482
-
Listed By: Comfree commonsense network, brokerage
Close To Uofg/Mall/Shops/Bus Routes, This Is A Great Investment Property Or Starter. Leased Till 30/4/18 It' S Been Fully Rented For A Decade+ W/ Past Tenants Renewing For Multiple Terms, Speaking To It' S Desirability. Features A Large Livingroom W/ Bamboo Flr, 3 Large Beds Upstairs, 2 More In Basement, Large Yard, And Parking For 4. House Is Well Maintained, Upgraded To A High Efficiency Furnace In 2012, And Fridge/Dryer Recently Replaced.
Property Details
Facts for 82 Koch Drive, Guelph
Status
Days on Market: 7
Last Status: Sold
Sold Date: Jul 18, 2017
Closed Date: Sep 04, 2017
Expiry Date: Jan 10, 2018
Sold Price: $425,000
Unavailable Date: Jul 18, 2017
Input Date: Jul 11, 2017
Property
Status: Sale
Property Type: Detached
Style: 2-Storey
Size (sq ft): 1100
Age: 16-30
Area: Guelph
Community: Hanlon Creek
Availability Date: Flex
Inside
Bedrooms: 3
Bedrooms Plus: 2
Bathrooms: 3
Kitchens: 1
Rooms: 5
Den/Family Room: No
Air Conditioning: None
Fireplace: No
Laundry Level: Lower
Central Vacuum: N
Washrooms: 3
Building
Basement: Finished
Heat Type: Fan Coil
Heat Source: Gas
Exterior: Alum Siding
Water Supply: Municipal
Special Designation: Unknown
Parking
Driveway: Private
Garage Spaces: 1
Garage Type: Attached
Covered Parking Spaces: 2
Total Parking Spaces: 3
Fees
Tax Year: 2016
Tax Legal Description: Pt Lot 16, Plan 737 , Part 1 , 61R4127 ; Guelph
Taxes: $3,717
Land
Cross Street: Koch Dr And Edinburg
Municipality District: Guelph
Fronting On: West
Pool: None
Sewer: Sewers
Lot Depth: 111.8 Feet
Lot Frontage: 36.42 Feet
Rooms
Room details for 82 Koch Drive, Guelph
| Type | Dimensions | Description |
|---|---|---|
| Dining Main | 3.07 x 3.58 | |
| Living Main | 3.51 x 6.55 | |
| Kitchen Main | 1.88 x 5.23 | |
| 2nd Br 2nd | 3.20 x 3.45 | |
| 3rd Br 2nd | 3.07 x 4.50 | |
| Master 2nd | 2.54 x 3.76 | |
| 4th Br Bsmt | 3.07 x 3.40 | |
| 5th Br Bsmt | 2.01 x 3.53 | |
| Den Bsmt | 3.38 x 3.05 |
| XXXXXXXX | XXX XX, XXXX |
XXXX XXX XXXX |
$XXX,XXX |
| XXX XX, XXXX |
XXXXXX XXX XXXX |
$XXX,XXX |
| XXXXXXXX XXXX | XXX XX, XXXX | $425,000 XXX XXXX |
| XXXXXXXX XXXXXX | XXX XX, XXXX | $423,500 XXX XXXX |

Priory Park Public School
Elementary: PublicÉÉC Saint-René-Goupil
Elementary: CatholicFred A Hamilton Public School
Elementary: PublicSt Michael Catholic School
Elementary: CatholicJean Little Public School
Elementary: PublicRickson Ridge Public School
Elementary: PublicDay School -Wellington Centre For ContEd
Secondary: PublicSt John Bosco Catholic School
Secondary: CatholicCollege Heights Secondary School
Secondary: PublicBishop Macdonell Catholic Secondary School
Secondary: CatholicGuelph Collegiate and Vocational Institute
Secondary: PublicCentennial Collegiate and Vocational Institute
Secondary: Public

