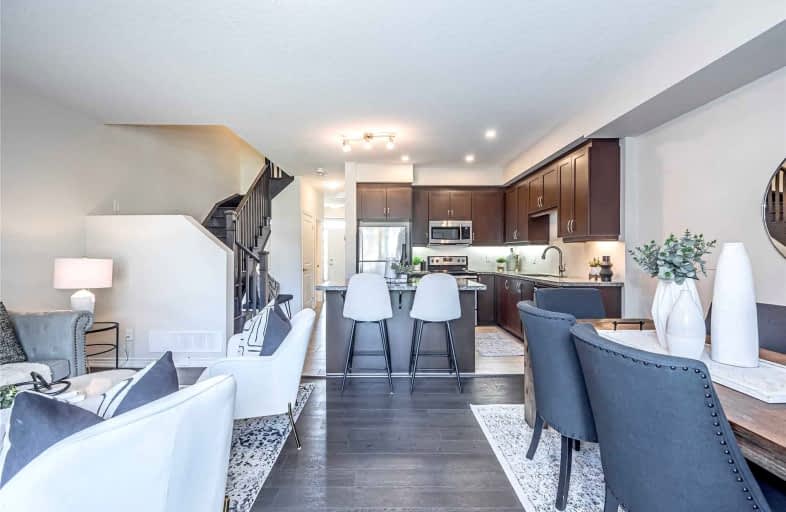
Sacred HeartCatholic School
Elementary: Catholic
2.94 km
Ottawa Crescent Public School
Elementary: Public
2.53 km
William C. Winegard Public School
Elementary: Public
0.80 km
St John Catholic School
Elementary: Catholic
1.88 km
Ken Danby Public School
Elementary: Public
0.66 km
Holy Trinity Catholic School
Elementary: Catholic
0.68 km
St John Bosco Catholic School
Secondary: Catholic
4.11 km
Our Lady of Lourdes Catholic School
Secondary: Catholic
4.91 km
St James Catholic School
Secondary: Catholic
1.87 km
Guelph Collegiate and Vocational Institute
Secondary: Public
4.64 km
Centennial Collegiate and Vocational Institute
Secondary: Public
5.87 km
John F Ross Collegiate and Vocational Institute
Secondary: Public
2.74 km








