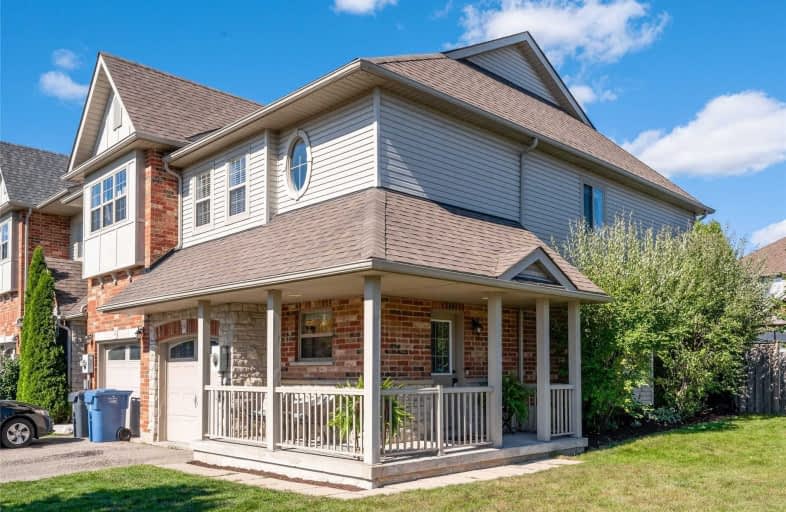Sold on Sep 28, 2020
Note: Property is not currently for sale or for rent.

-
Type: Att/Row/Twnhouse
-
Style: 2-Storey
-
Size: 1100 sqft
-
Lot Size: 29 x 0 Feet
-
Age: 6-15 years
-
Taxes: $3,784 per year
-
Days on Site: 6 Days
-
Added: Sep 22, 2020 (6 days on market)
-
Updated:
-
Last Checked: 3 months ago
-
MLS®#: X4923237
-
Listed By: Coldwell banker neumann real estate, brokerage
This Corner-Lot, Freehold Townhome Is Exactly What You've Been Looking For; 3 Bdrm And 2.5 Bthrm, W/Ensuite In The Mstr Bdrm. Open Concept Main Floor W/ Highly Functional Ktchn W/ Ample Storage. Fully Fenced Bcky For Privacy & A Substantial Deck. Close To Various Amenities Like Zehrs, Food Basics, Shopper's Drug Mart, Gg Hospital & More. Close To Many Parks & Community Centre.
Property Details
Facts for 84 Washburn Drive, Guelph
Status
Days on Market: 6
Last Status: Sold
Sold Date: Sep 28, 2020
Closed Date: Oct 29, 2020
Expiry Date: Dec 31, 2020
Sold Price: $617,000
Unavailable Date: Sep 28, 2020
Input Date: Sep 22, 2020
Prior LSC: Listing with no contract changes
Property
Status: Sale
Property Type: Att/Row/Twnhouse
Style: 2-Storey
Size (sq ft): 1100
Age: 6-15
Area: Guelph
Community: Grange Hill East
Assessment Amount: $337,000
Assessment Year: 2020
Inside
Bedrooms: 3
Bathrooms: 3
Kitchens: 1
Rooms: 10
Den/Family Room: No
Air Conditioning: Central Air
Fireplace: Yes
Washrooms: 3
Building
Basement: Unfinished
Heat Type: Forced Air
Heat Source: Gas
Exterior: Brick
Exterior: Vinyl Siding
Water Supply: Municipal
Special Designation: Unknown
Parking
Driveway: Private
Garage Spaces: 1
Garage Type: Attached
Covered Parking Spaces: 2
Total Parking Spaces: 3
Fees
Tax Year: 2020
Tax Legal Description: See Attached
Taxes: $3,784
Land
Cross Street: Eastview Rd And Summ
Municipality District: Guelph
Fronting On: West
Parcel Number: 714932225
Pool: None
Sewer: Sewers
Lot Frontage: 29 Feet
Additional Media
- Virtual Tour: https://unbranded.youriguide.com/84_washburn_dr_guelph_on
Rooms
Room details for 84 Washburn Drive, Guelph
| Type | Dimensions | Description |
|---|---|---|
| Living Main | 3.35 x 5.49 | |
| Kitchen Main | 3.05 x 3.05 | |
| Dining Main | 2.44 x 2.74 | |
| Bathroom Main | - | 2 Pc Bath |
| Master 2nd | 4.57 x 4.27 | |
| Bathroom 2nd | - | 4 Pc Ensuite |
| Br 2nd | 3.96 x 2.74 | |
| Br 2nd | 2.74 x 2.44 | |
| Bathroom 2nd | - | 4 Pc Bath |
| Laundry 2nd | 1.52 x 2.74 |
| XXXXXXXX | XXX XX, XXXX |
XXXX XXX XXXX |
$XXX,XXX |
| XXX XX, XXXX |
XXXXXX XXX XXXX |
$XXX,XXX |
| XXXXXXXX XXXX | XXX XX, XXXX | $617,000 XXX XXXX |
| XXXXXXXX XXXXXX | XXX XX, XXXX | $549,900 XXX XXXX |

Ottawa Crescent Public School
Elementary: PublicJohn Galt Public School
Elementary: PublicWilliam C. Winegard Public School
Elementary: PublicSt John Catholic School
Elementary: CatholicKen Danby Public School
Elementary: PublicHoly Trinity Catholic School
Elementary: CatholicSt John Bosco Catholic School
Secondary: CatholicOur Lady of Lourdes Catholic School
Secondary: CatholicSt James Catholic School
Secondary: CatholicGuelph Collegiate and Vocational Institute
Secondary: PublicCentennial Collegiate and Vocational Institute
Secondary: PublicJohn F Ross Collegiate and Vocational Institute
Secondary: Public

