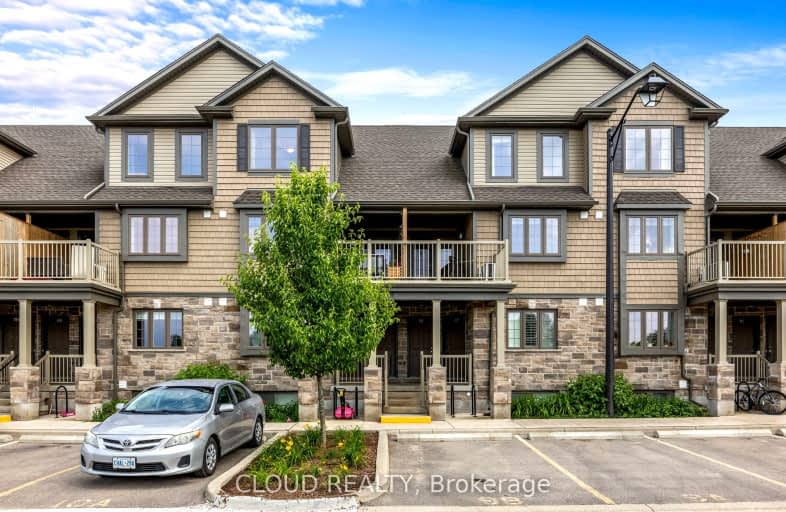Car-Dependent
- Most errands require a car.
Some Transit
- Most errands require a car.
Bikeable
- Some errands can be accomplished on bike.

École élémentaire L'Odyssée
Elementary: PublicBrant Avenue Public School
Elementary: PublicHoly Rosary Catholic School
Elementary: CatholicSt Patrick Catholic School
Elementary: CatholicEdward Johnson Public School
Elementary: PublicWaverley Drive Public School
Elementary: PublicSt John Bosco Catholic School
Secondary: CatholicOur Lady of Lourdes Catholic School
Secondary: CatholicSt James Catholic School
Secondary: CatholicGuelph Collegiate and Vocational Institute
Secondary: PublicCentennial Collegiate and Vocational Institute
Secondary: PublicJohn F Ross Collegiate and Vocational Institute
Secondary: Public-
Kelseys Original Roadhouse
124 Woodlawn Rd, Guelph, ON N1H 1B2 3.34km -
Sip Club
91 Wyndham Street N, Guelph, ON N1H 4E9 3.76km -
The Wooly Pub
176 Woolwich Street, Guelph, ON N1H 3V5 4km
-
7-Eleven
585 Eramosa Rd, Guelph, ON N1E 2N4 2.07km -
With the Grain
295 Woolwich Street, Guelph, ON N1H 3W4 3.69km -
Planet Bean Coffee
259 Grange Road E, Unit 2, Guelph, ON N1E 6R5 3.83km
-
Shoppers Drug Mart
375 Eramosa Road, Guelph, ON N1E 2N1 2.72km -
Pharma Plus
666 Woolwich Street, Unit 140, Guelph, ON N1H 7G5 2.81km -
Eramosa Pharmacy
247 Eramosa Road, Guelph, ON N1E 2M5 3.17km
-
Helmand Kabab
486 Woodlawn Road E, Guelph, ON N1E 5J8 0.64km -
The Greek Flame
543 Speedvale Avenue E, Guelph, ON N1E 1P7 1.57km -
Broken English Bistro
543 Speedvale Avenue E, Guelph, ON N1E 1P7 1.58km
-
Stone Road Mall
435 Stone Road W, Guelph, ON N1G 2X6 7.44km -
Canadian Tire
10 Woodlawn Road, Guelph, ON N1H 1G7 2.33km -
Walmart
11 Woodlawn Road W, Guelph, ON N1H 1G8 2.5km
-
Big Bear Foodmart
484 Woodlawn Road E, Guelph, ON N1E 1B9 0.66km -
Freshco
330 Speedvale Avenue E, Guelph, ON N1E 1N5 1.93km -
Food Basics
380 Eramosa Road, Guelph, ON N1E 6R2 2.6km
-
Royal City Brewing
199 Victoria Road, Guelph, ON N1E 4.56km -
LCBO
615 Scottsdale Drive, Guelph, ON N1G 3P4 7.91km -
LCBO
97 Parkside Drive W, Fergus, ON N1M 3M5 17.4km
-
7-Eleven
585 Eramosa Rd, Guelph, ON N1E 2N4 2.07km -
Gas Bar
59 Woodlawn Road W, Guelph, ON N1H 1G8 2.83km -
Guelph ClimateCare
3- 5551 Highway 6 N, Guelph, ON N1H 6J2 2.95km
-
The Book Shelf
41 Quebec Street, Guelph, ON N1H 2T1 4.32km -
The Bookshelf Cinema
41 Quebec Street, 2nd Floor, Guelph, ON N1H 2T1 4.33km -
Galaxy Cinemas
485 Woodlawn Road W, Guelph, ON N1K 1E9 5.77km
-
Guelph Public Library
100 Norfolk Street, Guelph, ON N1H 4J6 4.24km -
Idea Exchange
Hespeler, 5 Tannery Street E, Cambridge, ON N3C 2C1 17.41km -
Idea Exchange
50 Saginaw Parkway, Cambridge, ON N1T 1W2 21.39km
-
Guelph General Hospital
115 Delhi Street, Guelph, ON N1E 4J4 3.13km -
Homewood Health Centre
150 Delhi Street, Guelph, ON N1E 6K9 2.92km -
Edinburgh Clinic
492 Edinburgh Road S, Guelph, ON N1G 4Z1 7.17km
-
Riverside Park
Riverview Dr, Guelph ON 2.3km -
Morningcrest Park
Guelph ON 3.03km -
Lee Street Park
Lee St (Kearney St.), Guelph ON 3.65km
-
RBC Royal Bank
5 Woodlawn Rd W, Guelph ON N1H 1G8 2.39km -
BMO Bank of Montreal
380 Eramosa Rd, Guelph ON N1E 6R2 2.61km -
TD Bank Financial Group
350 Eramosa Rd (Stevenson), Guelph ON N1E 2M9 2.71km
For Sale
More about this building
View 85 Mullin Drive, Guelph- 2 bath
- 2 bed
- 1000 sqft
222-708 Woolwich Street, Guelph, Ontario • N1H 3Z1 • Northwest Industrial Park
- 2 bath
- 2 bed
- 900 sqft
212-708 Woolwich Street, Guelph, Ontario • N1H 7G6 • Northwest Industrial Park
- 2 bath
- 2 bed
- 1000 sqft
114-708 Woolwich Street, Guelph, Ontario • N1H 3Z1 • Exhibition Park







