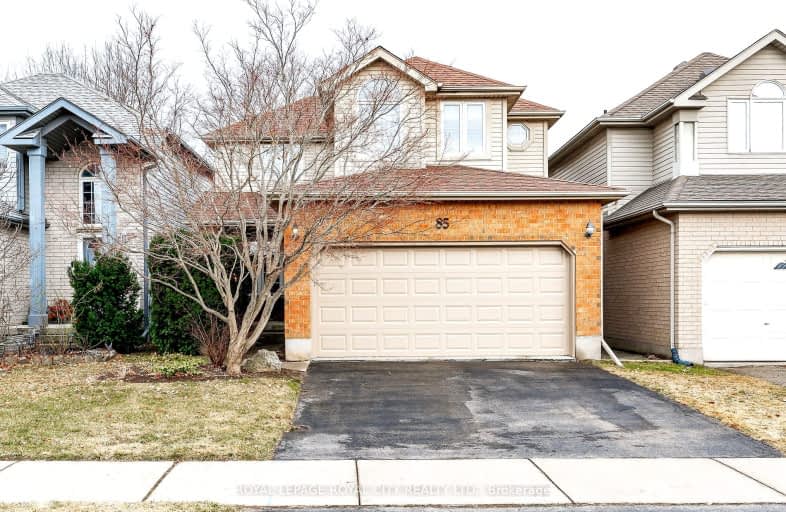Somewhat Walkable
- Some errands can be accomplished on foot.
Some Transit
- Most errands require a car.
Somewhat Bikeable
- Most errands require a car.

St Paul Catholic School
Elementary: CatholicEcole Arbour Vista Public School
Elementary: PublicRickson Ridge Public School
Elementary: PublicSir Isaac Brock Public School
Elementary: PublicSt Ignatius of Loyola Catholic School
Elementary: CatholicWestminster Woods Public School
Elementary: PublicDay School -Wellington Centre For ContEd
Secondary: PublicSt John Bosco Catholic School
Secondary: CatholicCollege Heights Secondary School
Secondary: PublicBishop Macdonell Catholic Secondary School
Secondary: CatholicSt James Catholic School
Secondary: CatholicCentennial Collegiate and Vocational Institute
Secondary: Public-
Borealis Grille & Bar
1388 Gordon Street, Guelph, ON N1L 1C8 0.74km -
State & Main Kitchen & Bar
79 Clair Road E, Unit 1, Guelph, ON N1L 0J7 1.02km -
St. Louis Bar and Grill
202 Clair Road East, Guelph, ON N1L 0G6 1.12km
-
Cavan Coffee
1467 Gordon Street, Guelph, ON N1L 1C9 0.67km -
Starbucks
11 Clair Road West, Guelph, ON N1L 1G1 1.28km -
Starbucks
24 Clair Road W, Guelph, ON N1L 0A6 1.31km
-
Orangetheory Fitness Guelph
84 Clair Road E, Guelph, ON N1N 1M7 0.99km -
GoodLife Fitness
101 Clair Road E, Guelph, ON N1L 1G6 0.98km -
Crossfit 1827
449 Laird Road, Unit 10, Guelph, ON N1G 4W1 2.26km
-
Zehrs
160 Kortright Road W, Guelph, ON N1G 4W2 2.52km -
Royal City Pharmacy Ida
84 Gordon Street, Guelph, ON N1H 4H6 5.53km -
Pharmasave On Wyndham
45 Wyndham Street N, Guelph, ON N1H 4E4 6.16km
-
Olive Tree Mediterranean Bistro
1467 Gordon Street, Guelph, ON N1L 1C8 0.65km -
Win Chinese Food
1467 Gordon Street, Unit 3, Guelph, ON N1G 0.65km -
Tandoori Shawarma & Pizza
1515 Gordon Street, Unit 101, Guelph, ON N1L 1C9 0.67km
-
Stone Road Mall
435 Stone Road W, Guelph, ON N1G 2X6 4.06km -
Canadian Tire
127 Stone Road W, Guelph, ON N1G 5G4 3.55km -
Walmart
175 Stone Road W, Guelph, ON N1G 5L4 3.79km
-
Food Basics
3 Clair Road W, Guelph, ON N1L 0Z6 1.28km -
Longos
24 Clair Road W, Guelph, ON N1L 0A6 1.44km -
Rowe Farms - Guelph
1027 Gordon Street, Guelph, ON N1G 4X1 2.01km
-
LCBO
615 Scottsdale Drive, Guelph, ON N1G 3P4 4.09km -
LCBO
830 Main St E, Milton, ON L9T 0J4 25.94km -
Winexpert Kitchener
645 Westmount Road E, Unit 2, Kitchener, ON N2E 3S3 27.26km
-
Milburn's
219 Brock Road N, Guelph, ON N1L 1G5 3.24km -
Canadian Tire Gas+
615 Scottsdale Drive, Guelph, ON N1G 3P4 4.1km -
ESSO
138 College Ave W, Guelph, ON N1G 1S4 4.51km
-
Pergola Commons Cinema
85 Clair Road E, Guelph, ON N1L 0J7 1.1km -
The Book Shelf
41 Quebec Street, Guelph, ON N1H 2T1 6.26km -
The Bookshelf Cinema
41 Quebec Street, 2nd Floor, Guelph, ON N1H 2T1 6.24km
-
Guelph Public Library
650 Scottsdale Drive, Guelph, ON N1G 3M2 3.95km -
Guelph Public Library
100 Norfolk Street, Guelph, ON N1H 4J6 6.44km -
Idea Exchange
Hespeler, 5 Tannery Street E, Cambridge, ON N3C 2C1 13.25km
-
Guelph General Hospital
115 Delhi Street, Guelph, ON N1E 4J4 7.21km -
Hartsland Clinic
210 Kortright Rd W, Guelph, ON N1G 4X4 2.56km -
Edinburgh Clinic
492 Edinburgh Road S, Guelph, ON N1G 4Z1 3.93km
-
Holland Crescent Park
23 Holland Cres, Guelph ON 0.57km -
South End Community Park
25 Poppy Dr (at Clair Road West), Guelph ON 2km -
Oak Street Park
35 Oak St, Guelph ON N1G 2M9 2.81km
-
RBC Royal Bank
5 Clair Rd E (Clairfield and Gordon), Guelph ON N1L 0J7 1.2km -
BMO Bank of Montreal
3 Clair Rd W, Guelph ON N1L 0A6 1.23km -
Jeff Whitmell - MortgageGuys
100 Gordon St, Guelph ON N1H 4H6 5.46km
- 3 bath
- 3 bed
19 Gibbs Crescent, Guelph, Ontario • N1G 5B6 • Clairfields/Hanlon Business Park
- 4 bath
- 3 bed
- 1500 sqft
10 Drohan Drive, Guelph, Ontario • N1G 5H6 • Clairfields/Hanlon Business Park
- 3 bath
- 4 bed
- 1500 sqft
86 Dallan Drive, Guelph, Ontario • N1L 0N3 • Pineridge/Westminster Woods














