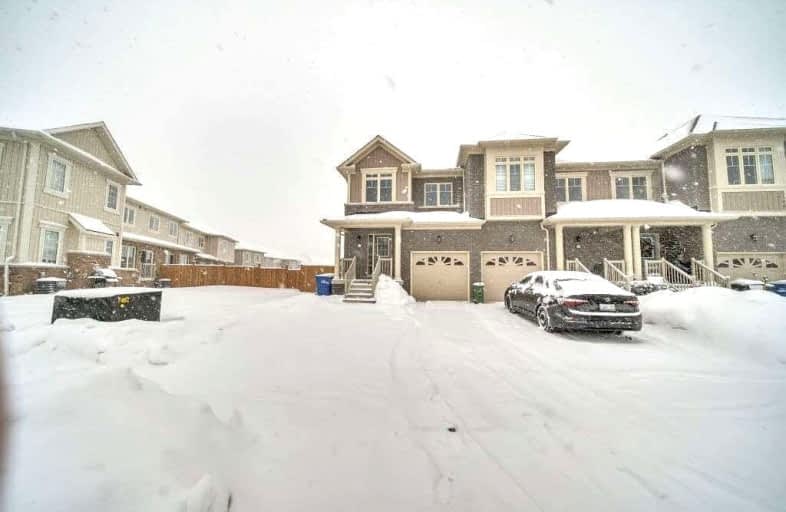Car-Dependent
- Most errands require a car.
26
/100
Some Transit
- Most errands require a car.
34
/100
Somewhat Bikeable
- Most errands require a car.
35
/100

Sacred HeartCatholic School
Elementary: Catholic
2.95 km
Ottawa Crescent Public School
Elementary: Public
2.57 km
William C. Winegard Public School
Elementary: Public
0.82 km
St John Catholic School
Elementary: Catholic
1.91 km
Ken Danby Public School
Elementary: Public
0.71 km
Holy Trinity Catholic School
Elementary: Catholic
0.73 km
St John Bosco Catholic School
Secondary: Catholic
4.13 km
Our Lady of Lourdes Catholic School
Secondary: Catholic
4.94 km
St James Catholic School
Secondary: Catholic
1.90 km
Guelph Collegiate and Vocational Institute
Secondary: Public
4.66 km
Centennial Collegiate and Vocational Institute
Secondary: Public
5.87 km
John F Ross Collegiate and Vocational Institute
Secondary: Public
2.78 km
-
Joe Veroni Park
Flemming Dr (Watson Rd.), Guelph ON 0.3km -
Exhibition Park
81 London Rd W, Guelph ON N1H 2B8 4.39km -
Silvercreek Park
Guelph ON 4.94km
-
Localcoin Bitcoin ATM - York Convenience
220 York Rd, Guelph ON N1E 3G2 3.01km -
Localcoin Bitcoin ATM - Victoria Variety & Vape Shop
483 Speedvale Ave E, Guelph ON N1E 6J2 3.02km -
Scotia bank
368 Speedvale Ave E, Guelph ON 3.44km








