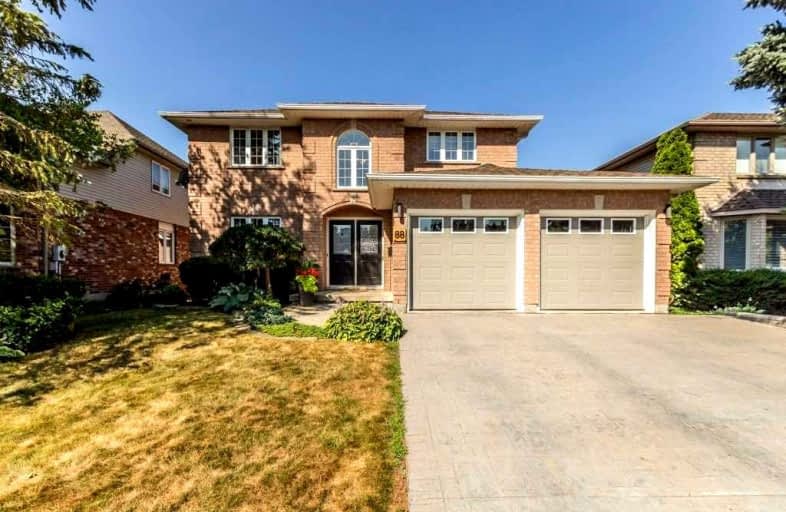
Priory Park Public School
Elementary: Public
2.21 km
ÉÉC Saint-René-Goupil
Elementary: Catholic
2.32 km
Mary Phelan Catholic School
Elementary: Catholic
1.24 km
Fred A Hamilton Public School
Elementary: Public
1.71 km
Jean Little Public School
Elementary: Public
2.54 km
Kortright Hills Public School
Elementary: Public
0.46 km
Day School -Wellington Centre For ContEd
Secondary: Public
4.11 km
St John Bosco Catholic School
Secondary: Catholic
4.66 km
College Heights Secondary School
Secondary: Public
2.10 km
Bishop Macdonell Catholic Secondary School
Secondary: Catholic
4.07 km
Guelph Collegiate and Vocational Institute
Secondary: Public
4.69 km
Centennial Collegiate and Vocational Institute
Secondary: Public
2.25 km



