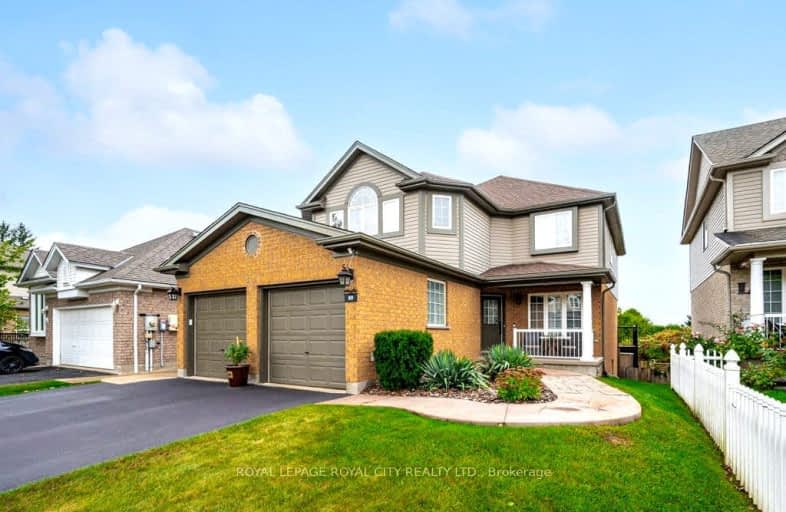Sold on Apr 20, 2016
Note: Property is not currently for sale or for rent.

-
Type: Detached
-
Style: 2-Storey
-
Lot Size: 41.73 x 127.49 Feet
-
Age: 6-15 years
-
Taxes: $5,207 per year
-
Days on Site: 11 Days
-
Added: Dec 19, 2024 (1 week on market)
-
Updated:
-
Last Checked: 2 months ago
-
MLS®#: X11249057
-
Listed By: Realty executives plus ltd brokerage
2400 sqft home has loads to offer for anyone looking in Eastwood Hollow. Front entrance is custom landscaped. kitchen with separate wet bar pantry. Upstairs includes 4 large bedrooms, oversized master with walk-in closet, ensuite has seperate jacuzzi tub and shower. The walk-out basement has a legal 2 bedroom apartment.
Property Details
Facts for 89 LAW Drive, Guelph
Status
Days on Market: 11
Last Status: Sold
Sold Date: Apr 20, 2016
Closed Date: Jun 08, 2016
Expiry Date: Aug 31, 2016
Sold Price: $540,000
Unavailable Date: Apr 20, 2016
Input Date: Apr 09, 2016
Prior LSC: Sold
Property
Status: Sale
Property Type: Detached
Style: 2-Storey
Age: 6-15
Area: Guelph
Community: Grange Hill East
Availability Date: Immediate
Assessment Amount: $445,000
Assessment Year: 2016
Inside
Bedrooms: 4
Bedrooms Plus: 2
Bathrooms: 4
Kitchens: 1
Kitchens Plus: 1
Rooms: 11
Air Conditioning: Central Air
Fireplace: No
Washrooms: 4
Building
Basement: Sep Entrance
Basement 2: W/O
Heat Type: Forced Air
Heat Source: Gas
Exterior: Brick
Exterior: Vinyl Siding
Elevator: N
UFFI: No
Green Verification Status: N
Water Supply: Municipal
Special Designation: Unknown
Retirement: N
Parking
Driveway: Other
Garage Spaces: 2
Garage Type: Attached
Covered Parking Spaces: 4
Total Parking Spaces: 6
Fees
Tax Year: 2015
Tax Legal Description: LOT 26, PLAN 61M85, GUELPH.
Taxes: $5,207
Land
Cross Street: Fleming
Municipality District: Guelph
Parcel Number: 714931870
Pool: None
Sewer: Sewers
Lot Depth: 127.49 Feet
Lot Frontage: 41.73 Feet
Acres: < .50
Zoning: R1B
Rooms
Room details for 89 LAW Drive, Guelph
| Type | Dimensions | Description |
|---|---|---|
| Living Main | 3.35 x 4.52 | |
| Dining Main | 2.84 x 3.65 | |
| Kitchen Main | 3.65 x 5.43 | |
| Family Main | 4.95 x 3.35 | |
| Bathroom Main | - | |
| Prim Bdrm 2nd | 5.74 x 4.57 | |
| Br 2nd | 3.45 x 2.87 | |
| Br 2nd | 3.75 x 4.69 | |
| Br 2nd | 4.80 x 3.65 | |
| Bathroom 2nd | - | |
| Bathroom 2nd | - | |
| Br Bsmt | 3.04 x 3.04 |
| XXXXXXXX | XXX XX, XXXX |
XXXX XXX XXXX |
$XXX,XXX |
| XXX XX, XXXX |
XXXXXX XXX XXXX |
$XXX,XXX | |
| XXXXXXXX | XXX XX, XXXX |
XXXX XXX XXXX |
$X,XXX,XXX |
| XXX XX, XXXX |
XXXXXX XXX XXXX |
$X,XXX,XXX |
| XXXXXXXX XXXX | XXX XX, XXXX | $540,000 XXX XXXX |
| XXXXXXXX XXXXXX | XXX XX, XXXX | $549,900 XXX XXXX |
| XXXXXXXX XXXX | XXX XX, XXXX | $1,174,000 XXX XXXX |
| XXXXXXXX XXXXXX | XXX XX, XXXX | $1,188,000 XXX XXXX |

Sacred HeartCatholic School
Elementary: CatholicOttawa Crescent Public School
Elementary: PublicWilliam C. Winegard Public School
Elementary: PublicSt John Catholic School
Elementary: CatholicKen Danby Public School
Elementary: PublicHoly Trinity Catholic School
Elementary: CatholicSt John Bosco Catholic School
Secondary: CatholicOur Lady of Lourdes Catholic School
Secondary: CatholicSt James Catholic School
Secondary: CatholicGuelph Collegiate and Vocational Institute
Secondary: PublicCentennial Collegiate and Vocational Institute
Secondary: PublicJohn F Ross Collegiate and Vocational Institute
Secondary: Public