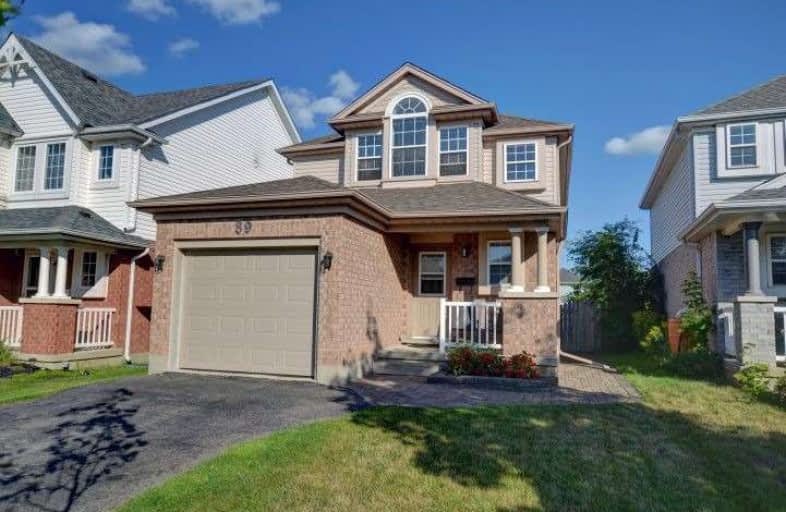Sold on Apr 14, 2010
Note: Property is not currently for sale or for rent.

-
Type: Detached
-
Style: 2-Storey
-
Lot Size: 31 x 125 Acres
-
Age: No Data
-
Taxes: $2,867 per year
-
Days on Site: 19 Days
-
Added: Dec 21, 2024 (2 weeks on market)
-
Updated:
-
Last Checked: 2 months ago
-
MLS®#: X11272467
-
Listed By: Royal lepage royal city realty, brokerage
Pride of Ownership is evident in this meticulously maintained home. An interlocking stone pathway leads the spacious front entry with a 2 piece powder room. A bright & spacious living room overlooks the fully fenced backyard, complete with a generous deck, interlocking patio, lovely storage shed and a gas line for your barbeque. The 24 ft. kitchen with a large pantry and an abundance of counterspace & cabinets lends itself well to family dinners as well as entertaining. The master bedroom has two large double closets and a vaulted ceiling with a palladian window. The second and third bedrooms are both large enough for a queen size bedroom suite. The basement is professionally finished with a 2 piece bathroom, a recreation room, and a utility room which only needs flooring to turn it into a den/sewing/craft room. All newer appliances and a "Garaga" garage door complete this great package.
Property Details
Facts for 89 Starview Crescent, Guelph
Status
Days on Market: 19
Last Status: Sold
Sold Date: Apr 14, 2010
Closed Date: Jun 18, 2010
Expiry Date: Sep 27, 2010
Sold Price: $282,000
Unavailable Date: Apr 14, 2010
Input Date: Mar 29, 2010
Prior LSC: Sold
Property
Status: Sale
Property Type: Detached
Style: 2-Storey
Area: Guelph
Community: Grange Hill East
Availability Date: 60 days TBA
Assessment Amount: $249,000
Assessment Year: 2008
Inside
Bathrooms: 3
Kitchens: 1
Air Conditioning: Central Air
Fireplace: No
Washrooms: 3
Utilities
Electricity: Yes
Gas: Yes
Cable: Yes
Telephone: Yes
Building
Basement: Finished
Basement 2: Full
Heat Type: Forced Air
Heat Source: Gas
Exterior: Vinyl Siding
Exterior: Wood
Elevator: N
UFFI: No
Water Supply: Municipal
Special Designation: Unknown
Parking
Driveway: Other
Garage Type: Attached
Fees
Tax Year: 2009
Tax Legal Description: Lot 209 Plan 855 S/T RO744993
Taxes: $2,867
Land
Cross Street: Starwood
Municipality District: Guelph
Parcel Number: 714930407
Pool: None
Sewer: Sewers
Lot Depth: 125 Acres
Lot Frontage: 31 Acres
Acres: < .50
Zoning: R1D-3
Rooms
Room details for 89 Starview Crescent, Guelph
| Type | Dimensions | Description |
|---|---|---|
| Living Main | 3.32 x 4.85 | |
| Kitchen Main | 3.02 x 7.49 | |
| Prim Bdrm 2nd | 3.91 x 4.47 | |
| Bathroom Bsmt | - | |
| Bathroom Main | - | |
| Bathroom 2nd | - | |
| Br 2nd | 2.97 x 2.87 | |
| Br 2nd | 3.47 x 3.70 | |
| Other Bsmt | 3.45 x 5.79 | |
| Workshop Bsmt | 2.59 x 4.26 |
| XXXXXXXX | XXX XX, XXXX |
XXXX XXX XXXX |
$XXX,XXX |
| XXX XX, XXXX |
XXXXXX XXX XXXX |
$XXX,XXX |
| XXXXXXXX XXXX | XXX XX, XXXX | $539,000 XXX XXXX |
| XXXXXXXX XXXXXX | XXX XX, XXXX | $539,000 XXX XXXX |

Ottawa Crescent Public School
Elementary: PublicJohn Galt Public School
Elementary: PublicWilliam C. Winegard Public School
Elementary: PublicSt John Catholic School
Elementary: CatholicKen Danby Public School
Elementary: PublicHoly Trinity Catholic School
Elementary: CatholicSt John Bosco Catholic School
Secondary: CatholicOur Lady of Lourdes Catholic School
Secondary: CatholicSt James Catholic School
Secondary: CatholicGuelph Collegiate and Vocational Institute
Secondary: PublicCentennial Collegiate and Vocational Institute
Secondary: PublicJohn F Ross Collegiate and Vocational Institute
Secondary: Public