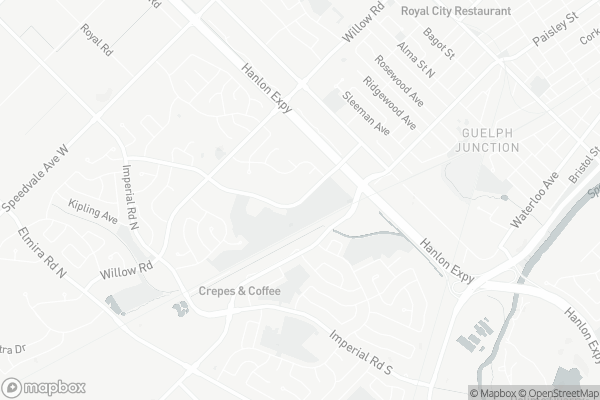Somewhat Walkable
- Some errands can be accomplished on foot.
Some Transit
- Most errands require a car.
Bikeable
- Some errands can be accomplished on bike.

St Joseph Catholic School
Elementary: CatholicSt Francis of Assisi Catholic School
Elementary: CatholicSt Peter Catholic School
Elementary: CatholicWillow Road Public School
Elementary: PublicWestwood Public School
Elementary: PublicTaylor Evans Public School
Elementary: PublicSt John Bosco Catholic School
Secondary: CatholicCollege Heights Secondary School
Secondary: PublicOur Lady of Lourdes Catholic School
Secondary: CatholicGuelph Collegiate and Vocational Institute
Secondary: PublicCentennial Collegiate and Vocational Institute
Secondary: PublicJohn F Ross Collegiate and Vocational Institute
Secondary: Public-
Chuck's Roadhouse Bar and Grill
261 Woodlawn Road W, Guelph, ON N1H 8J1 2.57km -
Stampede Ranch
226 Woodlawn Road W, Guelph, ON N1H 1B6 2.61km -
Turtle Jack's - Guelph
515 Woodlawn Road W, Guelph, ON N1K 1E9 2.62km
-
Tim Hortons
950 Paisley Rd, Guelph, ON N1K 0A6 0.94km -
L'Angolo Cafe
204 Silvercreek Parkway N, Guelph, ON N1H 7P7 1.05km -
Tim Hortons
232 Silvercreek Parkway N, Guelph, ON N1H 7P8 1.42km
-
EVO Gym
41 Lewis Road, Guelph, ON N1H 1G1 1.75km -
Gridiron Crossfit
71 Wyndham Street S, Guelph, ON N1E 5P9 3.2km -
GoodLife Fitness
297 Eramosa Rd, Guelph, ON N1E 3M7 3.84km
-
Pharmasave On Wyndham
45 Wyndham Street N, Guelph, ON N1H 4E4 2.93km -
Pharma Plus
666 Woolwich Street, Unit 140, Guelph, ON N1H 7G5 3.05km -
Royal City Pharmacy Ida
84 Gordon Street, Guelph, ON N1H 4H6 3.06km
-
New Orleans Pizza
500 Willow Road, Guelph, ON N1H 7G4 0.65km -
Tasty Bite Pizza & Wings
500 Willow Road, Guelph, ON N1H 7G4 0.66km -
Zinger Chick
500 Willow Road, Unit 18, Guelph, ON N1H 7G4 0.66km
-
Stone Road Mall
435 Stone Road W, Guelph, ON N1G 2X6 3.68km -
Costco
19 Elmira Road S, Guelph, ON N1K 0B6 1.83km -
Guelph Smoke & Gift
435 Stone Road W, Guelph, ON N1G 2X6 3.77km
-
Jones' No Frills
191 Silvercreek Parkway N, Guelph, ON N1H 3T2 1.07km -
Indian Spice House
336 Speedvale Avenue W, Guelph, ON N1H 7M7 1.36km -
Food Basics
222 Silvercreek Parkway N, Guelph, ON N1H 7P8 1.37km
-
LCBO
615 Scottsdale Drive, Guelph, ON N1G 3P4 3.82km -
Royal City Brewing
199 Victoria Road, Guelph, ON N1E 4.93km -
LCBO
571 King Street N, Waterloo, ON N2L 5Z7 20.8km
-
Silvercreek Esso
110 Silvercreek Parkway N, Guelph, ON N1H 7B4 0.74km -
Pioneer Petroleums
715 Wellington Street W, Guelph, ON N1H 8L8 1.55km -
Woolwich Mobil
546 Woolwich Street, Guelph, ON N1H 3X7 2.87km
-
Galaxy Cinemas
485 Woodlawn Road W, Guelph, ON N1K 1E9 2.56km -
The Book Shelf
41 Quebec Street, Guelph, ON N1H 2T1 2.78km -
The Bookshelf Cinema
41 Quebec Street, 2nd Floor, Guelph, ON N1H 2T1 2.78km
-
Guelph Public Library
100 Norfolk Street, Guelph, ON N1H 4J6 2.63km -
Idea Exchange
Hespeler, 5 Tannery Street E, Cambridge, ON N3C 2C1 11.55km -
Idea Exchange
50 Saginaw Parkway, Cambridge, ON N1T 1W2 15.57km
-
Guelph General Hospital
115 Delhi Street, Guelph, ON N1E 4J4 3.37km -
Homewood Health Centre
150 Delhi Street, Guelph, ON N1E 6K9 3.34km -
Edinburgh Clinic
492 Edinburgh Road S, Guelph, ON N1G 4Z1 3.76km
-
Norm Jary Park
22 Shelldale Cres (Dawson Rd.), Guelph ON 1.45km -
Silvercreek Park
Guelph ON 2.25km -
Exhibition Park
81 London Rd W, Guelph ON N1H 2B8 2.37km
-
CIBC Cash Dispenser
109 Silvercreek Pky N, Guelph ON N1H 6S4 0.79km -
Guelph-Imperial & Paisley Branch
975 Paisley Rd, Guelph ON N1K 1X6 1.11km -
President's Choice Financial Pavilion and ATM
1045 Paisley Rd, Guelph ON N1K 1X6 1.32km
For Sale
More about this building
View 89 Westwood Road, Guelph- 2 bath
- 3 bed
- 1400 sqft
203-10 Ajax Street, Guelph, Ontario • N1H 7N6 • Junction/Onward Willow

