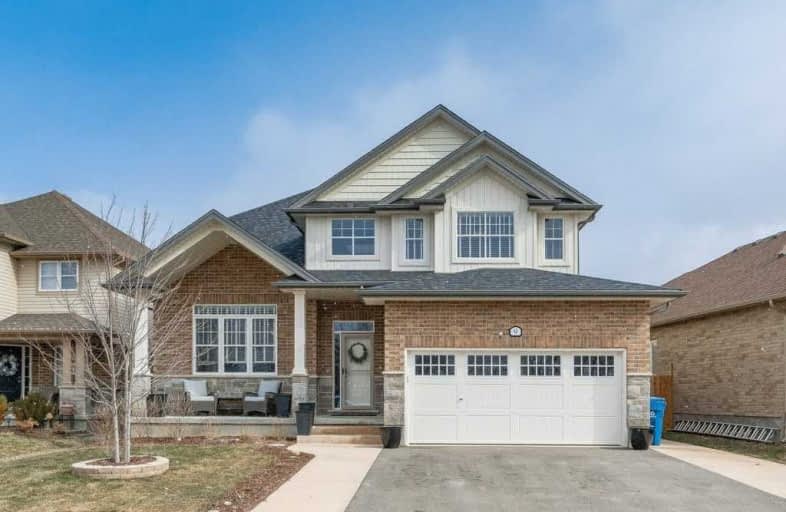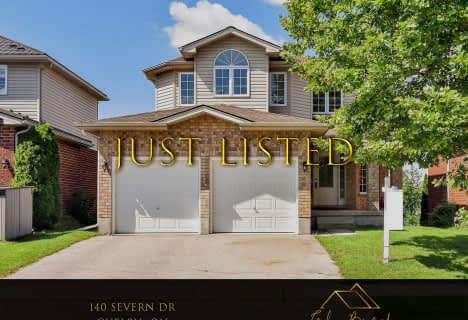
Sacred HeartCatholic School
Elementary: Catholic
3.44 km
Ottawa Crescent Public School
Elementary: Public
2.97 km
William C. Winegard Public School
Elementary: Public
1.30 km
St John Catholic School
Elementary: Catholic
2.37 km
Ken Danby Public School
Elementary: Public
0.99 km
Holy Trinity Catholic School
Elementary: Catholic
1.05 km
Day School -Wellington Centre For ContEd
Secondary: Public
6.75 km
St John Bosco Catholic School
Secondary: Catholic
4.61 km
St James Catholic School
Secondary: Catholic
2.36 km
Guelph Collegiate and Vocational Institute
Secondary: Public
5.14 km
Centennial Collegiate and Vocational Institute
Secondary: Public
6.34 km
John F Ross Collegiate and Vocational Institute
Secondary: Public
3.18 km




