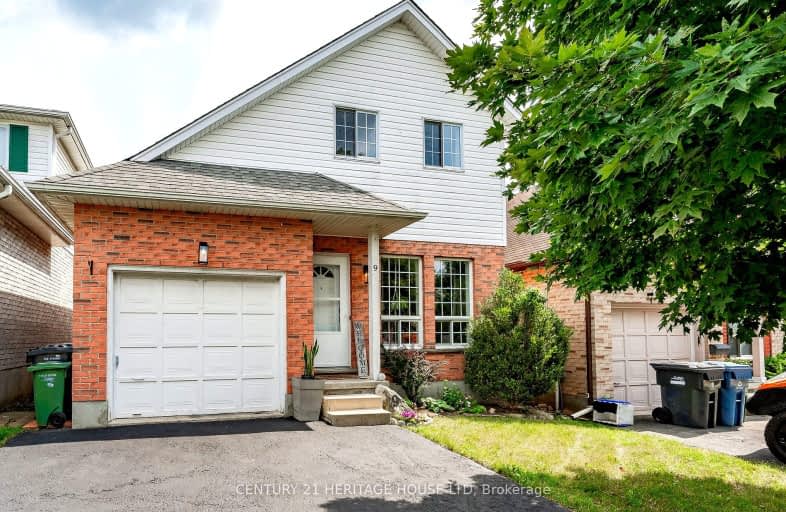Sold on Jan 08, 1997
Note: Property is not currently for sale or for rent.

-
Type: Detached
-
Style: 2-Storey
-
Lot Size: 29 x 108 Acres
-
Age: No Data
-
Taxes: $1,480 per year
-
Days on Site: 83 Days
-
Added: Dec 22, 2024 (2 months on market)
-
Updated:
-
Last Checked: 2 months ago
-
MLS®#: X11334385
ALL MEASUREMENTS ARE APPROX.INCLUDE GAS STOVE, FRIDGE,CEILING FAN IN LIVING RM,ALL WINDOW BLINDS & DRAPES.GORGEOUS OAK KITCHEN CABINETS.
Property Details
Facts for 9 Troy Crescent, Guelph
Status
Days on Market: 83
Last Status: Sold
Sold Date: Jan 08, 1997
Closed Date: Jan 08, 1997
Expiry Date: Mar 30, 1997
Sold Price: $124,000
Unavailable Date: Jan 08, 1997
Input Date: Oct 17, 1996
Property
Status: Sale
Property Type: Detached
Style: 2-Storey
Area: Guelph
Community: Grange Hill East
Availability Date: Immediate
Assessment Amount: $11,495
Inside
Bathrooms: 1
Kitchens: 1
Fireplace: No
Washrooms: 1
Utilities
Electricity: Yes
Gas: Yes
Building
Basement: Full
Heat Type: Forced Air
Heat Source: Gas
Exterior: Brick
Exterior: Concrete
Elevator: N
UFFI: No
Water Supply: Municipal
Special Designation: Unknown
Parking
Driveway: Other
Garage Spaces: 1
Garage Type: Attached
Total Parking Spaces: 1
Fees
Tax Year: 96
Tax Legal Description: PLAN 815 LOT 76
Taxes: $1,480
Land
Cross Street: EASTVIEW/AUDEN
Municipality District: Guelph
Pool: None
Sewer: Sewers
Lot Depth: 108 Acres
Lot Frontage: 29 Acres
Acres: < .50
Zoning: R1B
Rooms
Room details for 9 Troy Crescent, Guelph
| Type | Dimensions | Description |
|---|---|---|
| Living Main | 2.94 x 6.62 | |
| Kitchen Main | 2.66 x 4.80 | |
| Prim Bdrm 2nd | 3.20 x 3.35 | |
| Bathroom 2nd | - | |
| Br 2nd | 2.43 x 3.65 | |
| Br 2nd | 2.43 x 2.74 |
| XXXXXXXX | XXX XX, XXXX |
XXXXXX XXX XXXX |
$XXX,XXX |
| XXXXXXXX XXXXXX | XXX XX, XXXX | $739,900 XXX XXXX |

Ottawa Crescent Public School
Elementary: PublicJohn Galt Public School
Elementary: PublicWilliam C. Winegard Public School
Elementary: PublicSt John Catholic School
Elementary: CatholicKen Danby Public School
Elementary: PublicHoly Trinity Catholic School
Elementary: CatholicSt John Bosco Catholic School
Secondary: CatholicOur Lady of Lourdes Catholic School
Secondary: CatholicSt James Catholic School
Secondary: CatholicGuelph Collegiate and Vocational Institute
Secondary: PublicCentennial Collegiate and Vocational Institute
Secondary: PublicJohn F Ross Collegiate and Vocational Institute
Secondary: Public