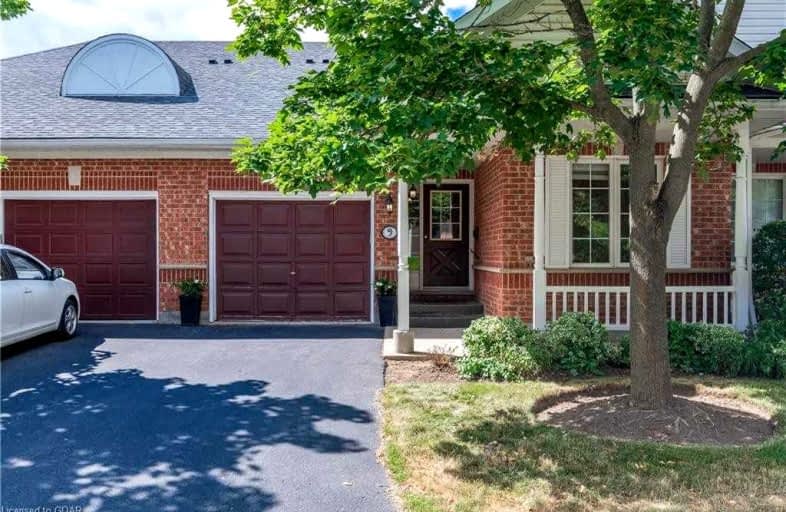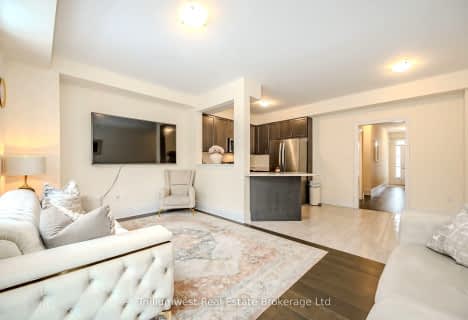
Ecole Guelph Lake Public School
Elementary: Public
2.38 km
Fred A Hamilton Public School
Elementary: Public
2.20 km
St Michael Catholic School
Elementary: Catholic
1.23 km
Jean Little Public School
Elementary: Public
1.37 km
Ecole Arbour Vista Public School
Elementary: Public
1.04 km
Rickson Ridge Public School
Elementary: Public
1.72 km
Day School -Wellington Centre For ContEd
Secondary: Public
2.45 km
St John Bosco Catholic School
Secondary: Catholic
3.27 km
College Heights Secondary School
Secondary: Public
2.91 km
Bishop Macdonell Catholic Secondary School
Secondary: Catholic
4.09 km
St James Catholic School
Secondary: Catholic
3.71 km
Centennial Collegiate and Vocational Institute
Secondary: Public
2.69 km





