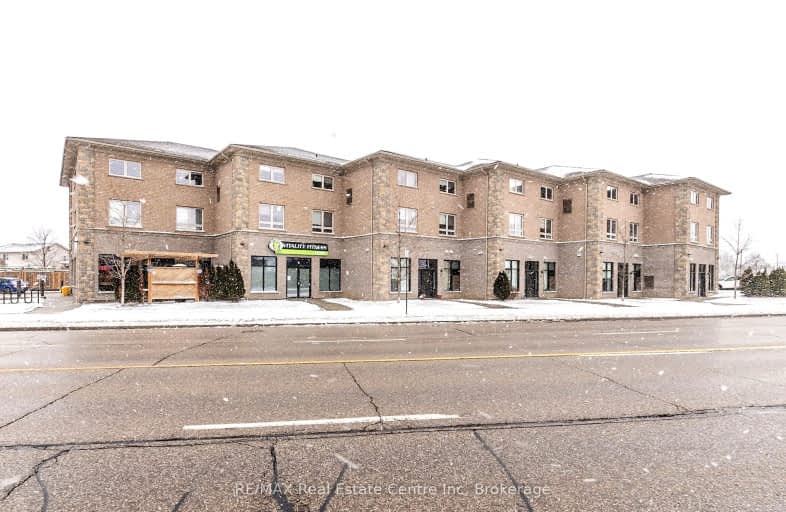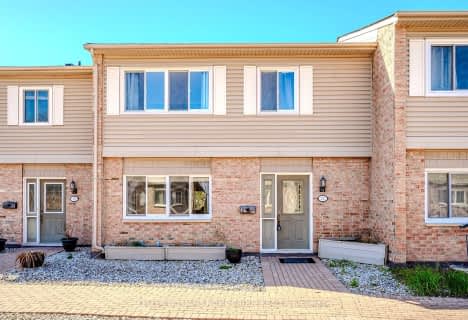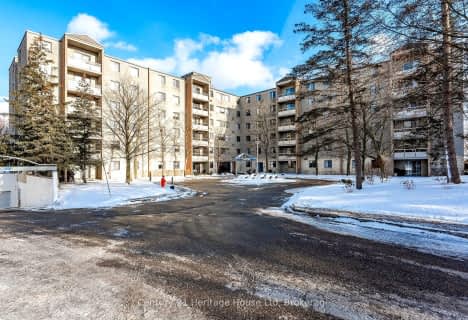Somewhat Walkable
- Some errands can be accomplished on foot.
Some Transit
- Most errands require a car.
Bikeable
- Some errands can be accomplished on bike.

Gateway Drive Public School
Elementary: PublicSt Francis of Assisi Catholic School
Elementary: CatholicSt Peter Catholic School
Elementary: CatholicWestwood Public School
Elementary: PublicTaylor Evans Public School
Elementary: PublicMitchell Woods Public School
Elementary: PublicSt John Bosco Catholic School
Secondary: CatholicCollege Heights Secondary School
Secondary: PublicOur Lady of Lourdes Catholic School
Secondary: CatholicGuelph Collegiate and Vocational Institute
Secondary: PublicCentennial Collegiate and Vocational Institute
Secondary: PublicJohn F Ross Collegiate and Vocational Institute
Secondary: Public-
Turtle Jack's - Guelph
515 Woodlawn Road W, Guelph, ON N1K 1E9 2.67km -
Chuck's Roadhouse Bar and Grill
261 Woodlawn Road W, Guelph, ON N1H 8J1 3km -
Stampede Ranch
226 Woodlawn Road W, Guelph, ON N1H 1B6 3.11km
-
Tim Hortons
950 Paisley Road, Guelph, ON N1K 0A6 0.16km -
Tim Hortons
715 Wellington Street W, Guelph, ON N1H 8L8 1.46km -
L'Angolo Cafe
204 Silvercreek Parkway N, Guelph, ON N1H 7P7 1.66km
-
Pharmasave On Wyndham
45 Wyndham Street N, Guelph, ON N1H 4E4 3.66km -
Royal City Pharmacy Ida
84 Gordon Street, Guelph, ON N1H 4H6 3.72km -
Pharma Plus
666 Woolwich Street, Unit 140, Guelph, ON N1H 7G5 3.81km
-
Crepes & Coffee
904 Paisley Road, Guelph, ON N1K 1V8 0.03km -
Tim Hortons
950 Paisley Road, Guelph, ON N1K 0A6 0.16km -
JF Chen Chinese Food
995 Paisley Road, Guelph, ON N1K 1X6 0.3km
-
Stone Road Mall
435 Stone Road W, Guelph, ON N1G 2X6 3.88km -
Costco
19 Elmira Road S, Guelph, ON N1K 0B6 1.08km -
Guelph Smoke & Gift
435 Stone Road W, Guelph, ON N1G 2X6 3.94km
-
Zehrs
1045 Paisley Road, Guelph, ON N1K 1X6 0.6km -
Jones' No Frills
191 Silvercreek Parkway N, Guelph, ON N1H 3T2 1.72km -
Indian Spice House
336 Speedvale Avenue W, Guelph, ON N1H 7M7 1.8km
-
LCBO
615 Scottsdale Drive, Guelph, ON N1G 3P4 3.92km -
Royal City Brewing
199 Victoria Road, Guelph, ON N1E 5.63km -
Downtown Kitchener Ribfest & Craft Beer Show
Victoria Park, Victoria Park, ON N2G 19.63km
-
Pioneer Petroleums
715 Wellington Street W, Guelph, ON N1H 8L8 1.46km -
Silvercreek Esso
110 Silvercreek Parkway N, Guelph, ON N1H 7B4 1.47km -
Infiniti
943 Woodlawn Road W, Guelph, ON N1K 1C9 3km
-
Galaxy Cinemas
485 Woodlawn Road W, Guelph, ON N1K 1E9 2.62km -
The Book Shelf
41 Quebec Street, Guelph, ON N1H 2T1 3.51km -
The Bookshelf Cinema
41 Quebec Street, 2nd Floor, Guelph, ON N1H 2T1 3.51km
-
Guelph Public Library
100 Norfolk Street, Guelph, ON N1H 4J6 3.38km -
Idea Exchange
Hespeler, 5 Tannery Street E, Cambridge, ON N3C 2C1 10.81km -
Idea Exchange
50 Saginaw Parkway, Cambridge, ON N1T 1W2 14.87km
-
Guelph General Hospital
115 Delhi Street, Guelph, ON N1E 4J4 4.16km -
Edinburgh Clinic
492 Edinburgh Road S, Guelph, ON N1G 4Z1 4.04km -
Homewood Health Centre
150 Delhi Street, Guelph, ON N1E 6K9 4.13km
-
Suffolk St Park
265 Suffolk St (Edinburgh Rd.), Guelph ON 2.45km -
Centennial Park
Municipal St, Guelph ON N1G 0C3 2.73km -
Silvercreek Park
Guelph ON 2.8km
-
CIBC Cash Dispenser
80 Imperial Rd S, Guelph ON N1K 2A1 0.13km -
Cortney Hansen, RBC mobile mortgage specialist
117 Silvercreek Pky N, Guelph ON N1H 3T2 1.62km -
CIBC
183 Silvercreek Pky N, Guelph ON N1H 3T2 1.79km
- 2 bath
- 3 bed
- 1600 sqft
306-93 Westwood Road, Guelph, Ontario • N1H 7J6 • West Willow Woods











