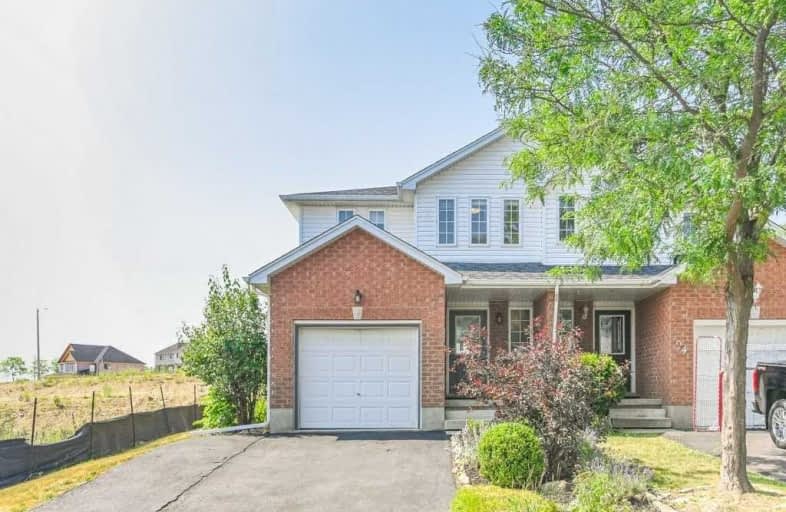Sold on Jan 20, 2012
Note: Property is not currently for sale or for rent.

-
Type: Semi-Detached
-
Style: 2-Storey
-
Lot Size: 24 x 117 Acres
-
Age: 16-30 years
-
Taxes: $2,844 per year
-
Days on Site: 12 Days
-
Added: Dec 21, 2024 (1 week on market)
-
Updated:
-
Last Checked: 2 months ago
-
MLS®#: X11265501
-
Listed By: Peak precision realty ltd
A must see! This east end home is warm and inviting and perfect for a first time buyer. The current owners enjoy the quiet street and the call of nature from their backyard. This tastefully decorated home has been well cared for and shows with pride. With custom built in shelving in the finished basement to the brightly lit, double, semi-walkin closet in the master bedroom, every detail has been thought of. The bright and cheery plan allows for your family to live in style and comfort. Shows well! Visit today. Open House Sunday 1-3
Property Details
Facts for 92 Silurian Drive, Guelph
Status
Days on Market: 12
Last Status: Sold
Sold Date: Jan 20, 2012
Closed Date: Apr 02, 2012
Expiry Date: Apr 11, 2012
Sold Price: $264,500
Unavailable Date: Jan 20, 2012
Input Date: Jan 11, 2012
Prior LSC: Sold
Property
Status: Sale
Property Type: Semi-Detached
Style: 2-Storey
Age: 16-30
Area: Guelph
Community: Grange Hill East
Assessment Amount: $223,000
Assessment Year: 2011
Inside
Bathrooms: 2
Kitchens: 1
Air Conditioning: Central Air
Fireplace: No
Washrooms: 2
Utilities
Electricity: Yes
Gas: Yes
Cable: Yes
Telephone: Yes
Building
Basement: Finished
Basement 2: Full
Heat Type: Forced Air
Heat Source: Gas
Exterior: Brick Front
Exterior: Wood
Elevator: N
UFFI: No
Water Supply: Municipal
Special Designation: Unknown
Parking
Driveway: Other
Garage Spaces: 1
Garage Type: Attached
Total Parking Spaces: 1
Fees
Tax Year: 2012
Tax Legal Description: PL61M18 PT LT 185 RP61R8221PT2
Taxes: $2,844
Land
Cross Street: STARWOOD
Municipality District: Guelph
Pool: None
Sewer: Sewers
Lot Depth: 117 Acres
Lot Frontage: 24 Acres
Acres: < .50
Zoning: RIB
Rooms
Room details for 92 Silurian Drive, Guelph
| Type | Dimensions | Description |
|---|---|---|
| Living Main | 3.35 x 5.33 | |
| Kitchen Main | 3.04 x 3.04 | |
| Prim Bdrm 2nd | 3.35 x 4.87 | |
| Bathroom Main | - | |
| Bathroom 2nd | - | |
| Br 2nd | 3.04 x 2.74 | |
| Br 2nd | 3.04 x 2.74 | |
| Other Bsmt | 3.35 x 5.33 |
| XXXXXXXX | XXX XX, XXXX |
XXXX XXX XXXX |
$XXX,XXX |
| XXX XX, XXXX |
XXXXXX XXX XXXX |
$XXX,XXX |
| XXXXXXXX XXXX | XXX XX, XXXX | $552,000 XXX XXXX |
| XXXXXXXX XXXXXX | XXX XX, XXXX | $500,000 XXX XXXX |

Sacred HeartCatholic School
Elementary: CatholicEcole Guelph Lake Public School
Elementary: PublicWilliam C. Winegard Public School
Elementary: PublicSt John Catholic School
Elementary: CatholicKen Danby Public School
Elementary: PublicHoly Trinity Catholic School
Elementary: CatholicSt John Bosco Catholic School
Secondary: CatholicOur Lady of Lourdes Catholic School
Secondary: CatholicSt James Catholic School
Secondary: CatholicGuelph Collegiate and Vocational Institute
Secondary: PublicCentennial Collegiate and Vocational Institute
Secondary: PublicJohn F Ross Collegiate and Vocational Institute
Secondary: Public