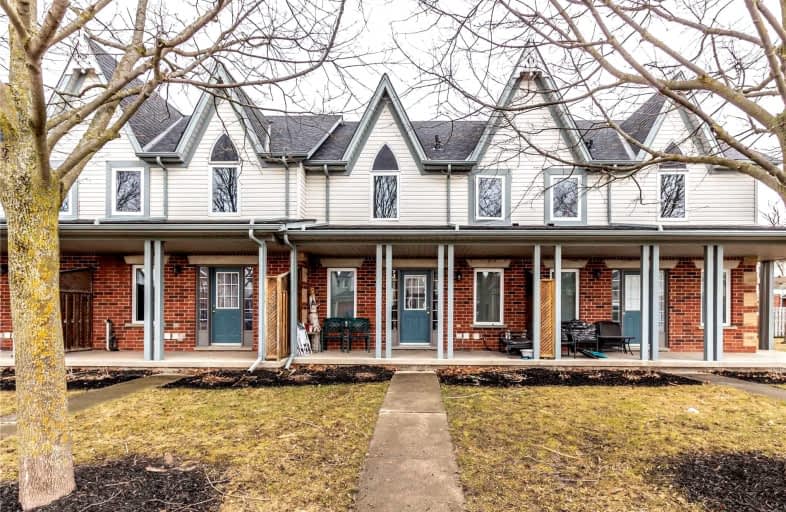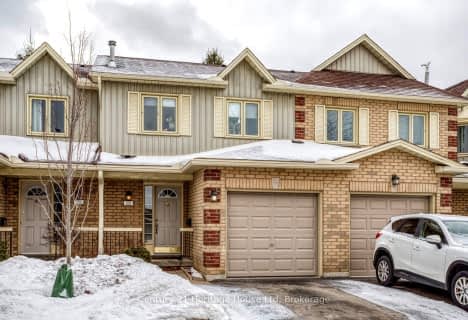Car-Dependent
- Most errands require a car.
Some Transit
- Most errands require a car.
Bikeable
- Some errands can be accomplished on bike.

Fred A Hamilton Public School
Elementary: PublicSt Paul Catholic School
Elementary: CatholicSt Michael Catholic School
Elementary: CatholicJean Little Public School
Elementary: PublicEcole Arbour Vista Public School
Elementary: PublicRickson Ridge Public School
Elementary: PublicDay School -Wellington Centre For ContEd
Secondary: PublicSt John Bosco Catholic School
Secondary: CatholicCollege Heights Secondary School
Secondary: PublicBishop Macdonell Catholic Secondary School
Secondary: CatholicSt James Catholic School
Secondary: CatholicCentennial Collegiate and Vocational Institute
Secondary: Public-
Food Basics
3 Clair Road West, Guelph 2.04km -
Metro
500 Edinburgh Road South, Guelph 2.11km -
Farm Boy
370 Stone Road West, Guelph 2.18km
-
The Wine Shop
160 Kortright Road West, Guelph 0.61km -
Wine Rack
Inside Metro, 500 Edinburgh Road South, Guelph 2.09km -
LCBO
50 Clair Road East, Guelph 2.18km
-
Bento Sushi
160 Kortright Road West, Guelph 0.63km -
Little Caesars Pizza
160 170 KORTRIGHT ROAD, EAST, Guelph 0.64km -
Cusina Mediterranean Bistro
160 Kortright Road West #5, Guelph 0.68km
-
CoCo Fresh Tea & Juice
1219 Gordon Street, Guelph 0.71km -
Tim Hortons
987 Gordon Street, Guelph 1.04km -
Cavan Coffee
1467 Gordon Street S, Guelph 1.14km
-
EDINBURGH ROAD & KORTRIGHT ROAD
170 Kortright Road West, Guelph 0.76km -
Scotiabank
170 Kortright Road West, Guelph 0.76km -
RBC Royal Bank
987 Gordon Street, Guelph 1km
-
Shell
987 Gordon Street, Guelph 1.02km -
Petro-Canada & Car Wash
324 Stone Road West, Guelph 2.11km -
Waypoint Convenience
32 Clair Road East, Guelph 2.16km
-
Anytime Fitness
210 Kortright Road West, Guelph 0.77km -
Guelph Fit Body Boot Camp
245 Southgate Drive, Guelph 1.29km -
Veedha Yoga Studio
45 Keys Crescent, Guelph 1.49km
-
Hartsland Park
Guelph 0.35km -
Preservation Park Field
Guelph 0.93km -
Bathgate Drive Park
Guelph 1km
-
Salvation Army Loft Library
1320 Gordon Street, Guelph 0.92km -
Little Free Library
16 Lyle Place, Guelph 1km -
Little Free Library
71 Kortright Road East, Guelph 1.66km
-
Scottsdale Medical Centre
649 Scottsdale Drive, Guelph 2.27km -
Skin Cancer Screening Clinic
175 Chancellors Way Suite 102, Guelph 2.29km -
Arbour Family Medical Centre Inc
281 Stone Road East, Guelph 2.34km
-
Loblaw pharmacy
160 Kortright Road West, Guelph 0.63km -
Zehrs
160 Kortright Road West, Guelph 0.64km -
Pharmasave Hartsland Pharmacy
210 Kortright Road West Unit 6, Guelph 0.81km
-
Simply Convenient
1219 Gordon Street Unit#C, Guelph 0.71km -
Hartsland Market Square
210 Kortright Road West, Guelph 0.71km -
Gordon Gate
Guelph 1.13km
-
Galaxy Cinemas Pergola Commons
85 Clair Road East, Guelph 2.37km -
The Bookshelf
41 Quebec Street, Guelph 4.89km -
Mustang Drive-In Theatre
5012 Jones Baseline, Guelph 7.19km
-
The Fat Duck Gastro Pub
210 Kortright Road West, Guelph 0.81km -
Borealis Grille & Bar (Guelph)
1388 Gordon Street, Guelph 1.02km -
Manhattans
951 Gordon Street, Guelph 1.12km
- 2 bath
- 3 bed
- 1400 sqft
47 LILY Lane, Guelph, Ontario • N1L 1E1 • Clairfields/Hanlon Business Park
- 3 bath
- 5 bed
- 2250 sqft
09-143 JANEFIELD AVE, Guelph, Ontario • N1G 2L4 • Dovercliffe Park/Old University
- 4 bath
- 3 bed
- 1200 sqft
30 Arlington Crescent West, Guelph, Ontario • N1L 0K9 • Pineridge/Westminster Woods
- 3 bath
- 3 bed
- 1200 sqft
133-302 College Avenue West, Guelph, Ontario • N1G 4T6 • Dovercliffe Park/Old University
- 4 bath
- 3 bed
- 1200 sqft
22-22 Arlington Crescent, Guelph, Ontario • N1L 0K9 • Pineridge/Westminster Woods
- 3 bath
- 3 bed
- 1200 sqft
45-920 Edinburgh Road South, Guelph, Ontario • N1G 5C5 • Kortright West
- 3 bath
- 3 bed
- 1200 sqft
04-920 Edinburgh Road South, Guelph, Ontario • N1G 5C5 • Hanlon Creek
- 3 bath
- 3 bed
- 1200 sqft
53-1055 Gordon Street, Guelph, Ontario • N1G 4X9 • Kortright Hills
- 4 bath
- 3 bed
- 1800 sqft
29-361 Arkell Road, Guelph, Ontario • N1L 1E5 • Pineridge/Westminster Woods














