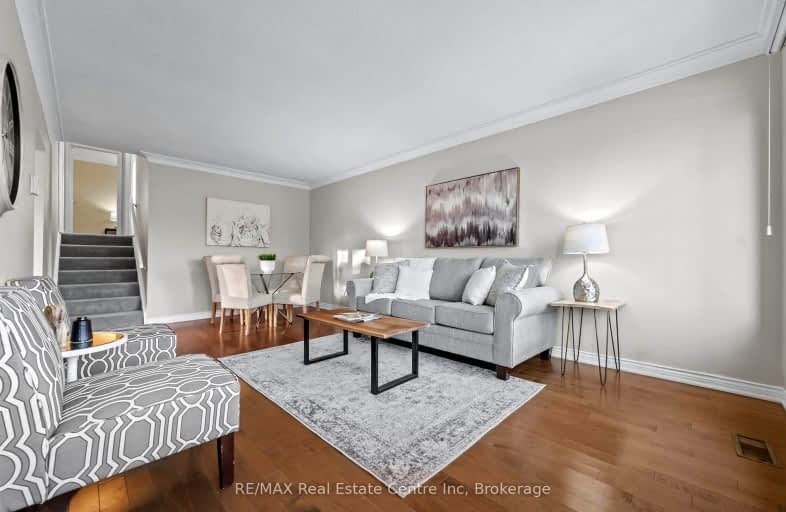Car-Dependent
- Most errands require a car.
47
/100
Some Transit
- Most errands require a car.
35
/100
Bikeable
- Some errands can be accomplished on bike.
61
/100

Brant Avenue Public School
Elementary: Public
1.11 km
Holy Rosary Catholic School
Elementary: Catholic
0.97 km
Ottawa Crescent Public School
Elementary: Public
0.86 km
St Patrick Catholic School
Elementary: Catholic
1.21 km
John Galt Public School
Elementary: Public
1.56 km
Edward Johnson Public School
Elementary: Public
1.01 km
St John Bosco Catholic School
Secondary: Catholic
3.05 km
Our Lady of Lourdes Catholic School
Secondary: Catholic
3.08 km
St James Catholic School
Secondary: Catholic
1.52 km
Guelph Collegiate and Vocational Institute
Secondary: Public
3.27 km
Centennial Collegiate and Vocational Institute
Secondary: Public
5.41 km
John F Ross Collegiate and Vocational Institute
Secondary: Public
0.94 km
-
Ferndale Park
31 Ferndale Ave, Guelph ON 1.15km -
Waverly Park
Guelph ON 1.28km -
Peter Misersky Memorial Park
Ontario 1.38km
-
Scotia bank
368 Speedvale Ave E, Guelph ON 1.03km -
Scotiabank
338 Speedvale Ave E (Speedvale & Stevenson), Guelph ON N1E 1N5 1.09km -
TD Bank Financial Group
350 Eramosa Rd (Stevenson), Guelph ON N1E 2M9 1.11km












