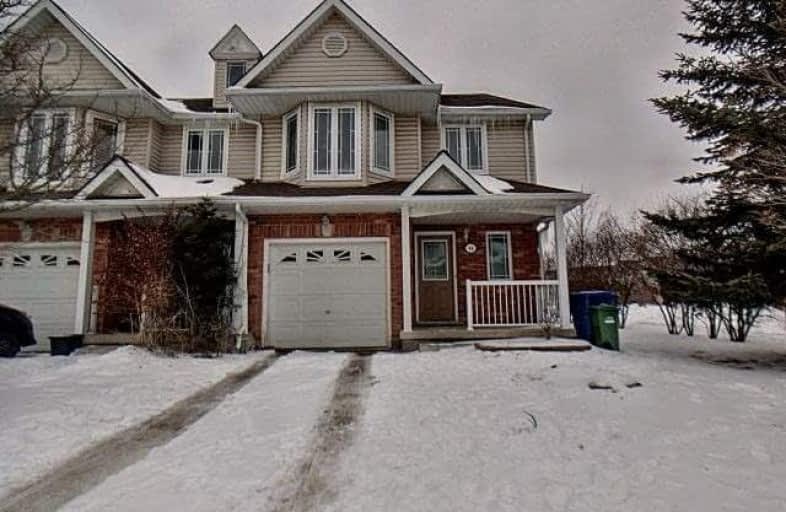Sold on Feb 24, 2019
Note: Property is not currently for sale or for rent.

-
Type: Att/Row/Twnhouse
-
Style: 2-Storey
-
Size: 1100 sqft
-
Lot Size: 35.7 x 84.15 Feet
-
Age: 16-30 years
-
Taxes: $3,873 per year
-
Days on Site: 2 Days
-
Added: Feb 22, 2019 (2 days on market)
-
Updated:
-
Last Checked: 3 months ago
-
MLS®#: X4365865
-
Listed By: Purplebricks, brokerage
Attention Investors And First Time Buyers! If Location And Home Size Is What You Were Looking For, Look No Further! Perfect Location & Size For The Growing Family! This Freehold Townhome (End-Unit) Is Turnkey & Fully Finished. 3+1 Bedrooms, 3 Full Bath + A Main Floor Half Bath! Within 10 Minutes To: University Of Guelph, Stone Road Mall, Highway 6, Shopping, Restaurants, Cafes, And Public Transit! A Must See!
Property Details
Facts for 96 Terraview Crescent, Guelph
Status
Days on Market: 2
Last Status: Sold
Sold Date: Feb 24, 2019
Closed Date: Apr 29, 2019
Expiry Date: Jun 21, 2019
Sold Price: $450,000
Unavailable Date: Feb 24, 2019
Input Date: Feb 22, 2019
Property
Status: Sale
Property Type: Att/Row/Twnhouse
Style: 2-Storey
Size (sq ft): 1100
Age: 16-30
Area: Guelph
Community: Hanlon Creek
Availability Date: 60_90
Inside
Bedrooms: 3
Bedrooms Plus: 1
Bathrooms: 3
Kitchens: 1
Rooms: 5
Den/Family Room: No
Air Conditioning: Central Air
Fireplace: Yes
Laundry Level: Upper
Central Vacuum: N
Washrooms: 3
Building
Basement: Finished
Heat Type: Forced Air
Heat Source: Gas
Exterior: Brick
Exterior: Vinyl Siding
Water Supply: Municipal
Special Designation: Unknown
Parking
Driveway: Private
Garage Spaces: 1
Garage Type: Attached
Covered Parking Spaces: 1
Fees
Tax Year: 2018
Tax Legal Description: Pt Blk 6, Pl 61M44, Pt 11, 61R8750 ; Guelph ; S/T
Taxes: $3,873
Land
Cross Street: Kortwright & Edinbur
Municipality District: Guelph
Fronting On: West
Pool: None
Sewer: Sewers
Lot Depth: 84.15 Feet
Lot Frontage: 35.7 Feet
Acres: < .50
Rooms
Room details for 96 Terraview Crescent, Guelph
| Type | Dimensions | Description |
|---|---|---|
| Kitchen Main | 3.58 x 5.41 | |
| Living Main | 4.09 x 4.80 | |
| Master 2nd | 3.30 x 4.67 | |
| 2nd Br 2nd | 3.00 x 4.09 | |
| 3rd Br 2nd | 2.90 x 4.09 | |
| Laundry 2nd | 1.37 x 1.55 | |
| 4th Br Bsmt | 4.04 x 4.55 | |
| Other Bsmt | 3.00 x 3.02 |
| XXXXXXXX | XXX XX, XXXX |
XXXX XXX XXXX |
$XXX,XXX |
| XXX XX, XXXX |
XXXXXX XXX XXXX |
$XXX,XXX |
| XXXXXXXX XXXX | XXX XX, XXXX | $450,000 XXX XXXX |
| XXXXXXXX XXXXXX | XXX XX, XXXX | $454,900 XXX XXXX |

Fred A Hamilton Public School
Elementary: PublicSt Paul Catholic School
Elementary: CatholicSt Michael Catholic School
Elementary: CatholicJean Little Public School
Elementary: PublicEcole Arbour Vista Public School
Elementary: PublicRickson Ridge Public School
Elementary: PublicDay School -Wellington Centre For ContEd
Secondary: PublicSt John Bosco Catholic School
Secondary: CatholicCollege Heights Secondary School
Secondary: PublicBishop Macdonell Catholic Secondary School
Secondary: CatholicSt James Catholic School
Secondary: CatholicCentennial Collegiate and Vocational Institute
Secondary: Public

