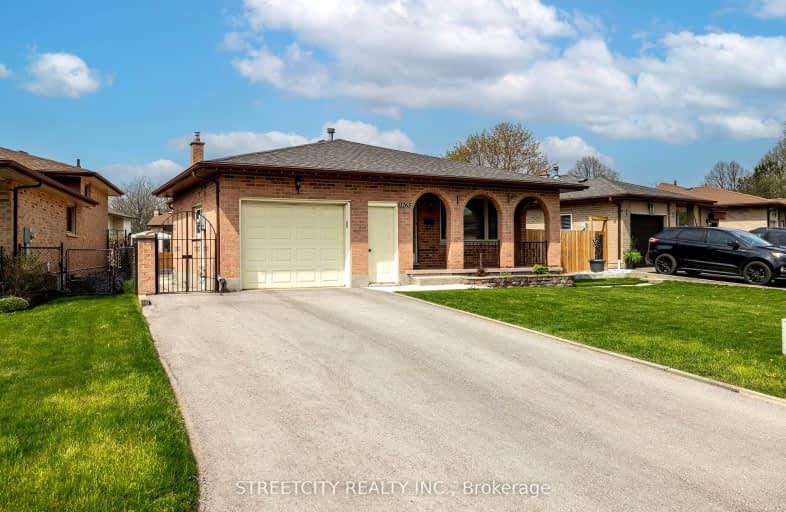
3D Walkthrough
Somewhat Walkable
- Some errands can be accomplished on foot.
60
/100
Good Transit
- Some errands can be accomplished by public transportation.
50
/100
Bikeable
- Some errands can be accomplished on bike.
62
/100

École élémentaire Gabriel-Dumont
Elementary: Public
0.44 km
École élémentaire catholique Monseigneur-Bruyère
Elementary: Catholic
0.43 km
Knollwood Park Public School
Elementary: Public
1.36 km
Lord Elgin Public School
Elementary: Public
1.09 km
Northbrae Public School
Elementary: Public
0.46 km
Louise Arbour French Immersion Public School
Elementary: Public
0.44 km
Robarts Provincial School for the Deaf
Secondary: Provincial
2.32 km
Robarts/Amethyst Demonstration Secondary School
Secondary: Provincial
2.32 km
École secondaire Gabriel-Dumont
Secondary: Public
0.44 km
École secondaire catholique École secondaire Monseigneur-Bruyère
Secondary: Catholic
0.43 km
Montcalm Secondary School
Secondary: Public
1.73 km
A B Lucas Secondary School
Secondary: Public
1.85 km
-
Ed Blake Park
Barker St (btwn Huron & Kipps Lane), London ON 0.2km -
Adelaide Street Wells Park
London ON 0.84km -
Northeast Park
Victoria Dr, London ON 1.03km
-
RBC Royal Bank
621 Huron St (at Adelaide St.), London ON N5Y 4J7 0.85km -
Scotiabank
1250 Highbury Ave N (at Huron St.), London ON N5Y 6M7 1.84km -
RBC Royal Bank
1530 Adelaide St N, London ON N5X 1K4 2.27km













